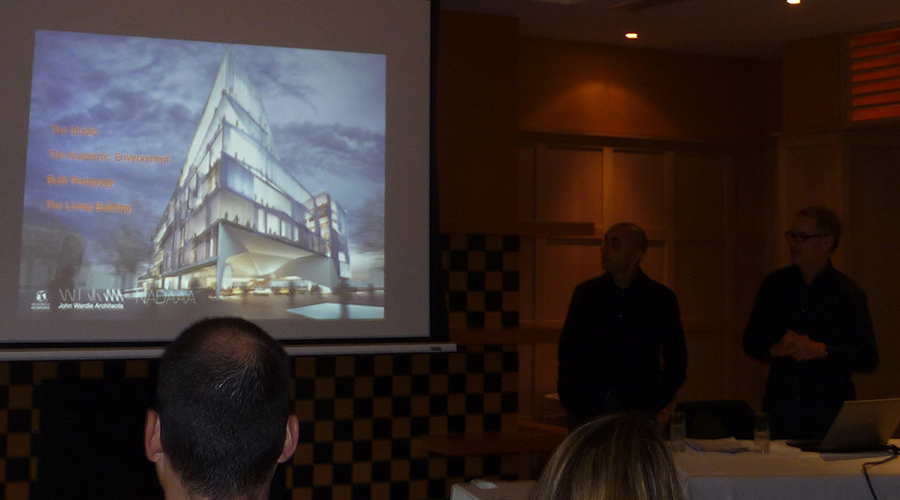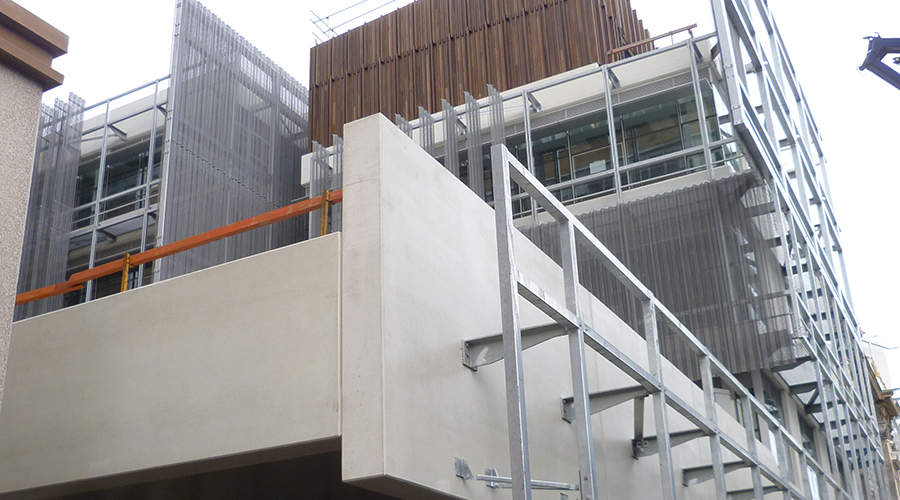29 May Built pedagogy: a tour of the University of Melbourne Faculty of ABP
A living building, designed to engage and promote learning
Tim Wilks, Rod Beel and I attended a presentation by John Wardle, of John Wardle Architects, and Nader Tehrani, of NADAAA, on 27 May. The architects spoke about the inspiration and goals behind the design of the new University of Melbourne School of Design building and its unique elements.
Many members of the Ai team working through different Ai brands have contributed to features of the new building. MAX™ double glazed framing systems, operable louvres, sun shades and ventilation elements have come from our EDGE Architectural brand. Digital manufacturing and machining of aluminium systems, including the massive glazed ceiling, was completed by our aiFAB team. EDGE Consult and Ai design talents and insight provided design and specification support. And aiPowderCoat delivered luminous finishes. Imagined and constructed to inspire learning and research, the building is itself a pedagogical tool – using the physical spaces as resources for learning. The researcher, the student and the visitor engage with the built environment.
The presentation included a tour of the perimeter of the construction site. Unfortunately, we did not get to enter the building. You can view a discussion with the architects in this video the University produced in April on the Faculty’s YouTube channel. The project has already received its first award, a citation in the 61st Annual Progressive Architecture Awards. It was one of only ten recognised internationally out of 150 entries from across the globe.
Previous blog posts on the Faculty of ABP project:
Checking in at UoM Faculty of ABP
Update on the Faculty of ABP project
EDGE Consult rises to the challenge
EDGE Architectural contributes to project for new Faculty of Architecture Building and Planning home






