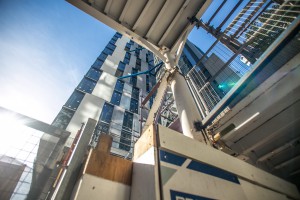19 May 312 LaTrobe soars
Student accommodation at 312 LaTrobe
 As the Urbanest student accommodation project at 312 LaTrobe nears completion, we sauntered by to see how it’s looking.
As the Urbanest student accommodation project at 312 LaTrobe nears completion, we sauntered by to see how it’s looking.
dKO Architecture designed the facility to meet the study, living and social requirements of university students in Melbourne’s CBD. It boasts a vibrant living environment for up to 1250 students as well as related communal leisure space and management facilities. The design reflects the history of the area, in particular the neighbouring 160 year old Welsh Church.
The MAX™ 100 Centre Double Glaze assemblies and MAX™ 150 Structural Double Glaze assemblies appear to soar and reach up to capture the last of the late autumn sun.


