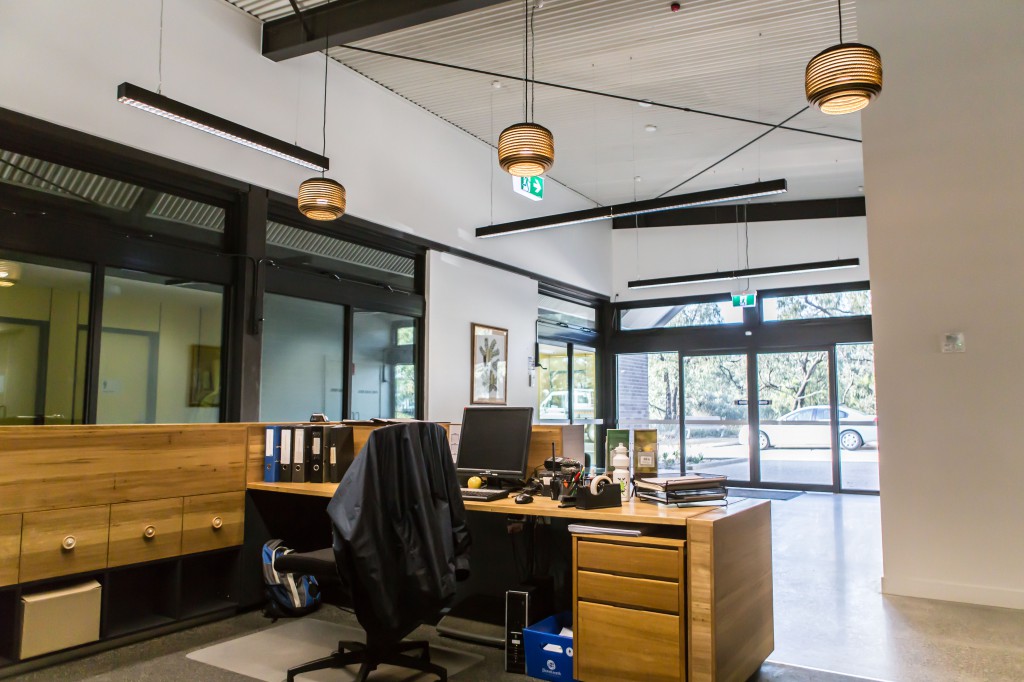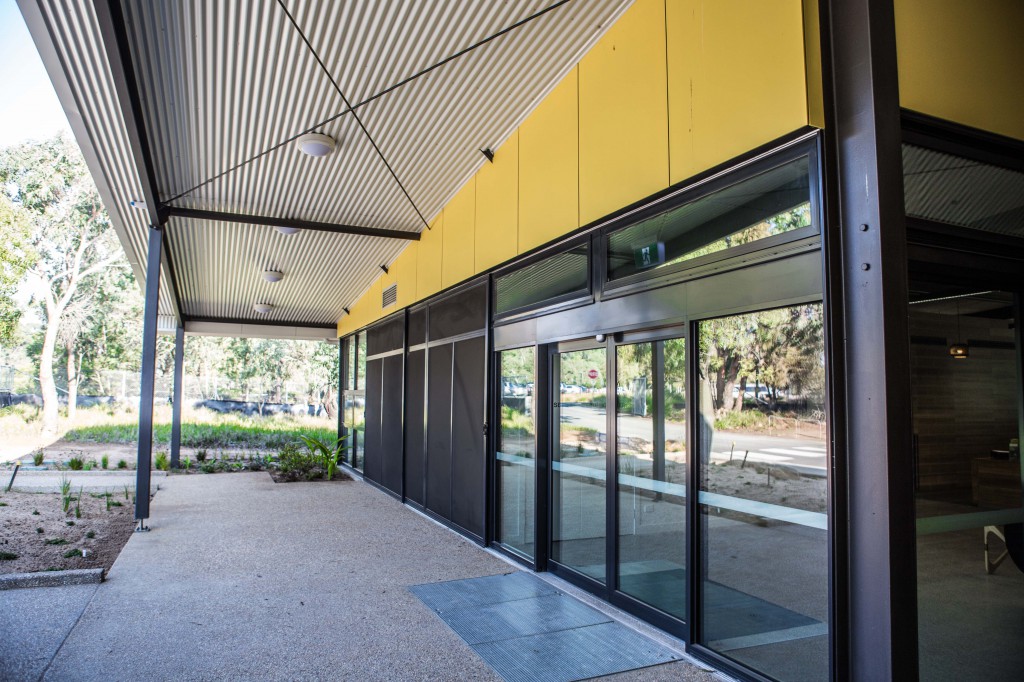01 Aug Visual continuity in Cranbourne
The Royal Botanic Gardens, Cranbourne, is dedicated to Australian flora and fauna. The garden boasts an incredible bushland. Staff conduct conservation initiatives, assisting in ongoing research into the sustainability and development of our native landscape.
EDGE Architectural visited the garden last week, to see the newly completed Administrative Depot Building, designed by Woodhead International. The structure compliments the surrounding landscape and displays a captivating Australian design aesthetic. The new Depot building features a combination of EDGE Architectural’s thermally broken system, U-MAX™ and our double glazed system, MAX™. U-MAX™ and MAX™ work seamlessly together, without any disruption to the visual plane. EDGE Architectural’s ability to achieve visual unity across different aluminium framing systems, provides significant design advantages over other products in the market.
The Depot building had different energy requirements across different façades, some more aggressive than others. To keep project costs manageable and satisfy project U-values; U-MAX™ thermally broken and MAX™ double glazed frames were both used. Because of EDGE’s common footprint across U-MAX™ and MAX™, this project was able to have fixed and sash elements in broken and unbroken form, and maintain an identical appearance in elevation. EDGE’s common system footprint allowed the Depot to stay on budget and meet project energy requirements with no compromise to design intent.

So how does EDGE Architectural provide visual unity?
U-MAX™, MAX™ and GEN™ were developed with a complete ‘greenfields’ approach. A clean slate was challenging and daunting, however it allowed for innovation and design freedom. There was no legacy system to match when designing U-MAX™. This provided the opportunity to develop compatible double and single glazing systems, rather than matching a new product with old frames. The U-MAX™ profile is 100 mm x 60 mm or 150 mm by 60 mm. For seamless integration MAX™ and GEN™ offer standard frame face heights of 44 mm and 50 mm, as well as a footprint of 100 mm x 60 mm or 150 mm x 60 mm.
Front on, our architectural framing systems look identical.
Looking for something to do this weekend? If you’re in Victoria, pack a picnic and visit the Royal Botanic Gardens in Cranbourne for a wonderful day, surrounded by nature.



