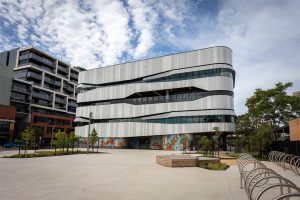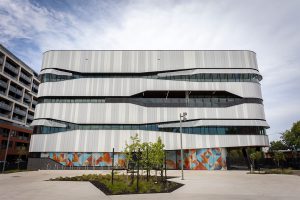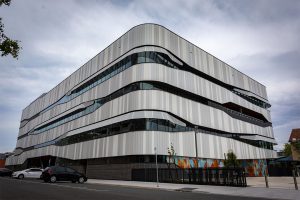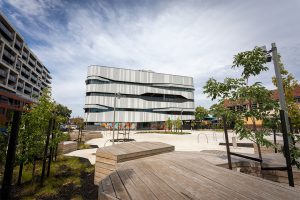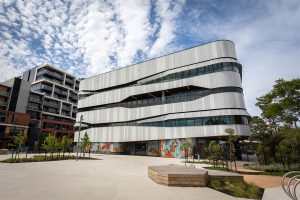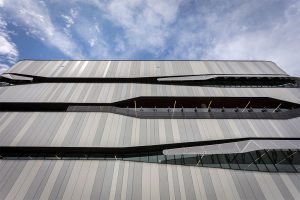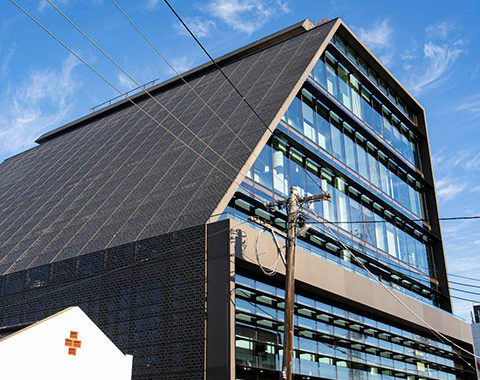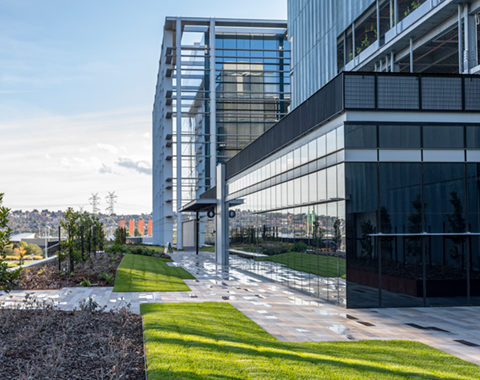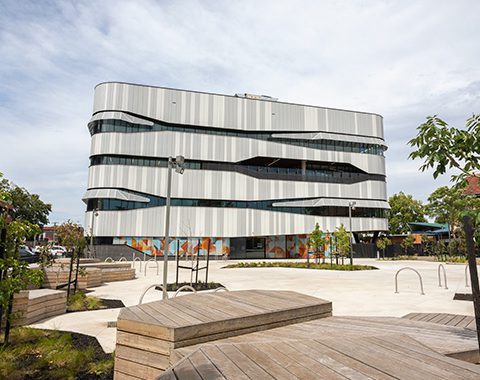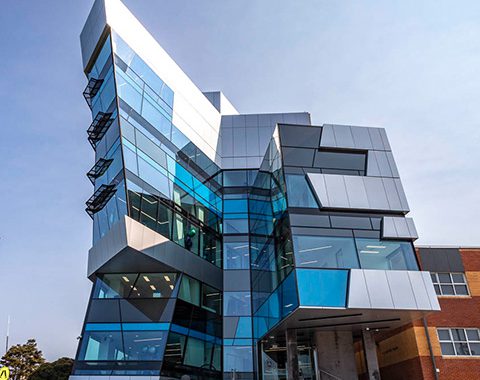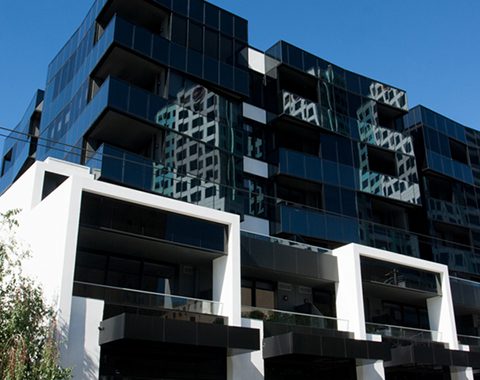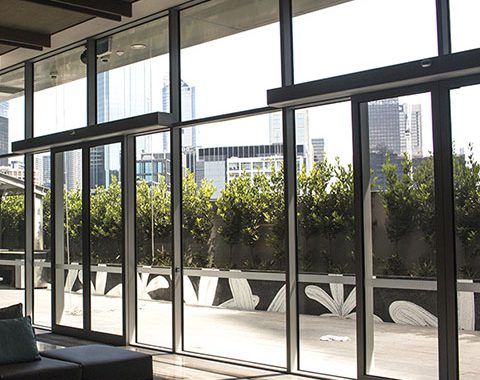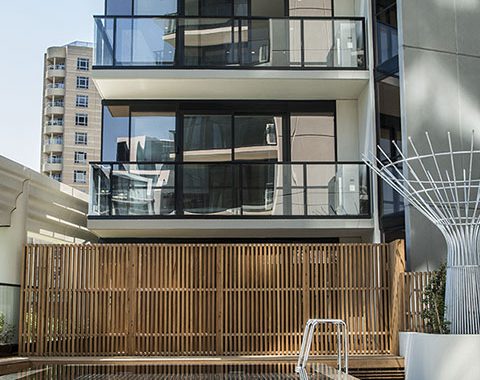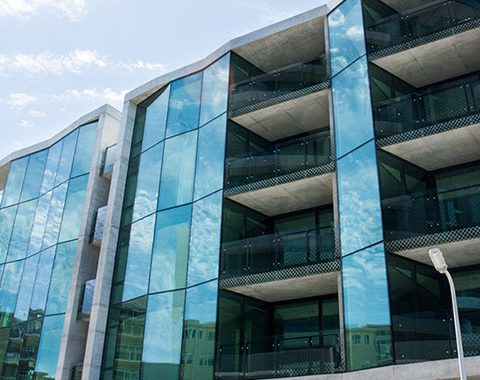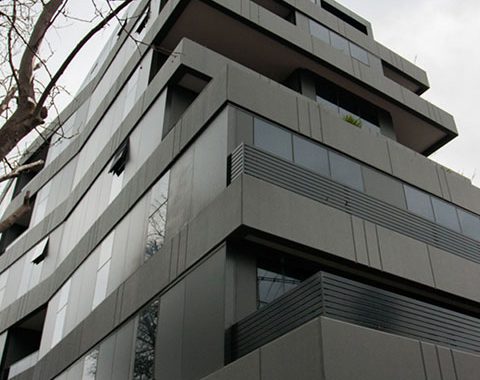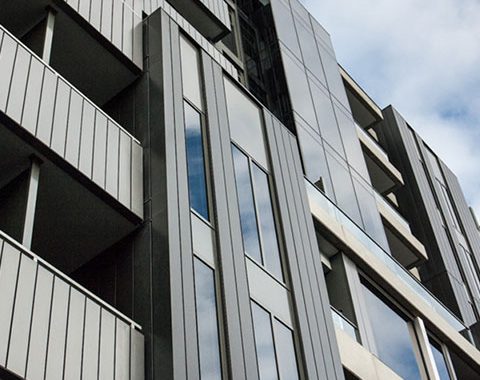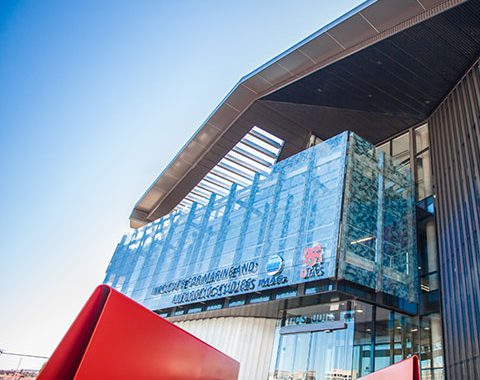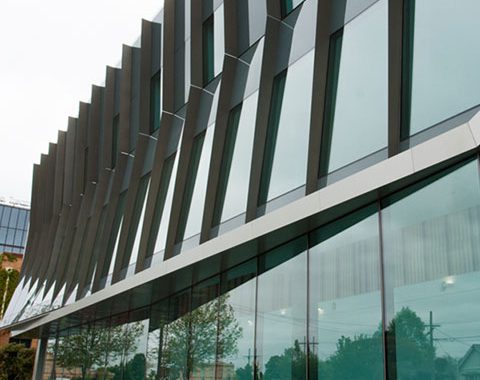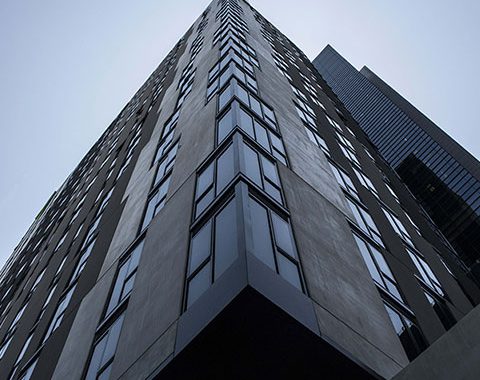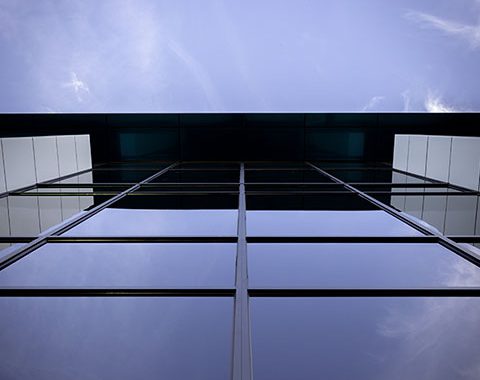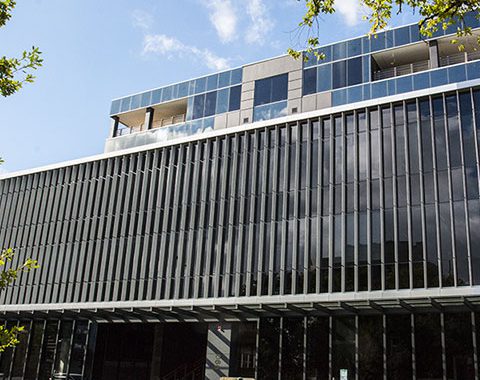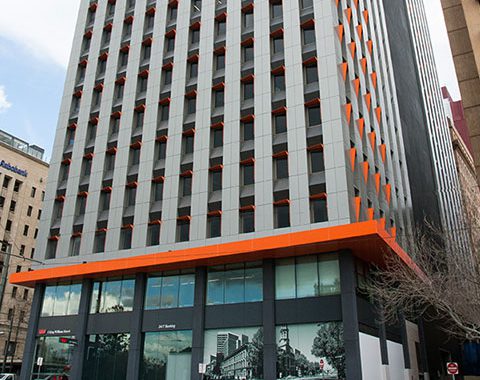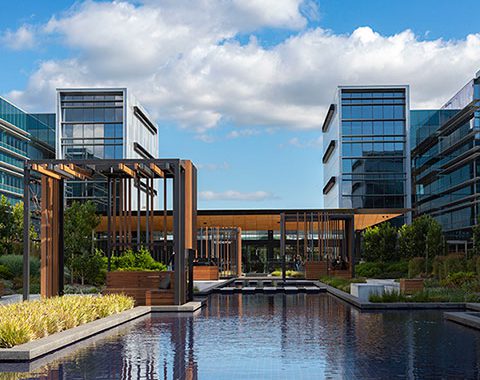
Richmond High School
THE PROJECT
ABOUT Richmond High School
MAX® Structural Glazed 150 Framing was the perfect framing system for this spectacular new school of the future in Melbourne’s inner east. Vertical schools are on the rise in Melbourne and Richmond High School is an amazing example of what can be achieved in limited space. This project is part of the government’s plan to build vertical schools in Melbourne’s inner-city suburbs that cater to Melbourne’s growing urban population. Up to 650 students, from Grades 7-12, will benefit from this state-of-the-art learning facilities.
The MAX Structural Glazed 150mm suite offers reduced head and sill sightlines, maximising the all-glass appearance. The double-glazed suite also reduces energy loss, making it a perfect fit for this innovative four-storey learning facility. This best-in-class high school was designed by Hayball and is already an award winner after it was crowned the best Secondary School at the 2019 Victorian School Design Awards.
PROJECT CREDITS
ARCHITECT
BUILDER
FABRICATOR
FEATURED PRODUCTS
Related Projects
NOT A MEMBER?
JOIN THE  community
community
Access EDGE Technical Documents and CAD Files


