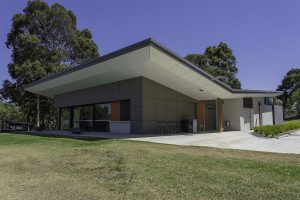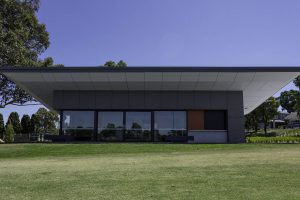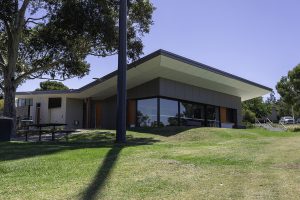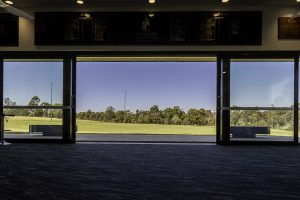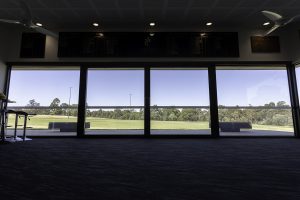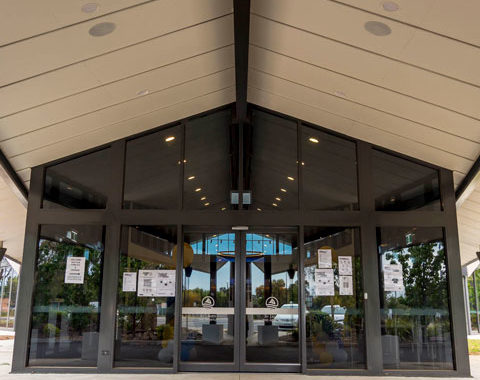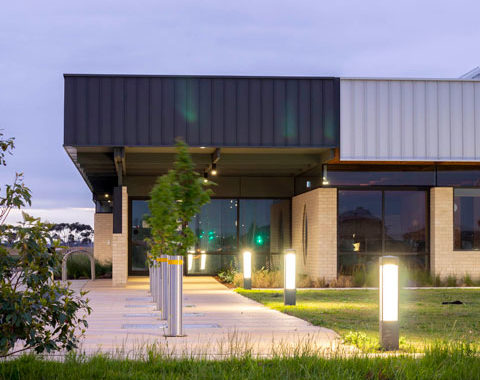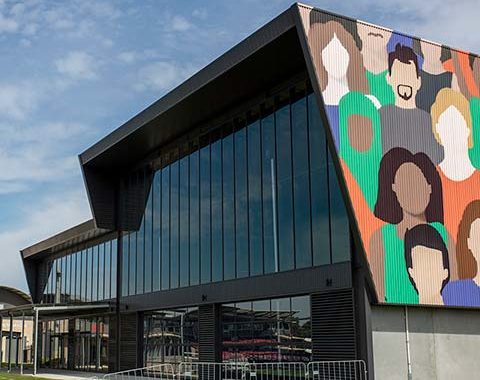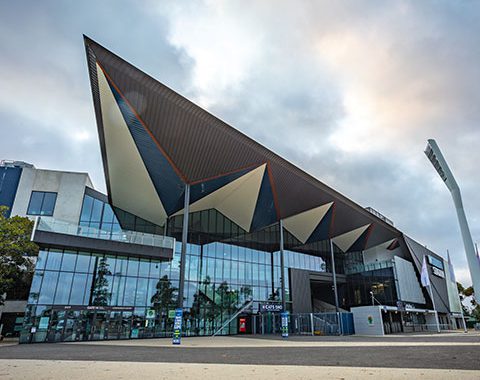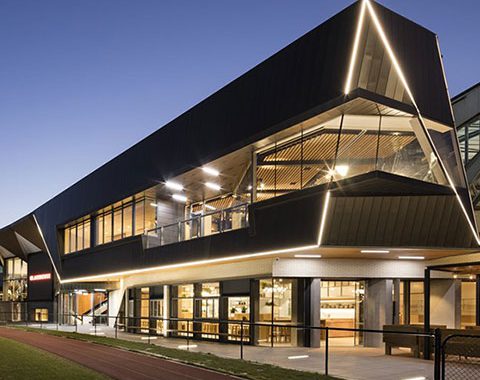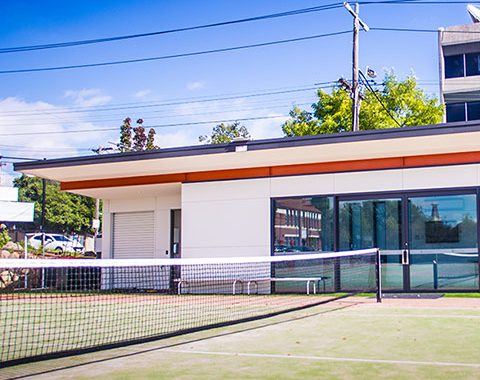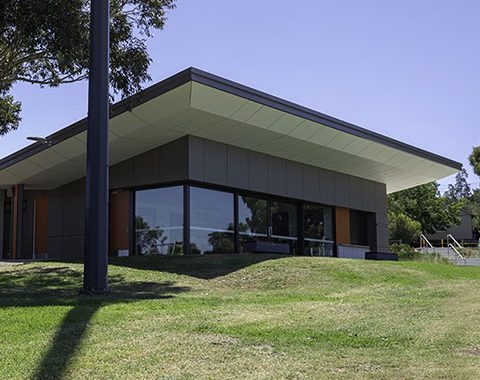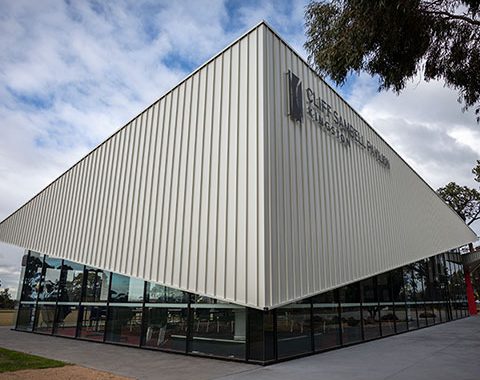
Markham Reserve Sports Pavilion
THE PROJECT
ABOUT THIS PROJECT
Designed by architecture firm Baenziger Coles, the Markham Reserve Sports Pavilion features the EDGE® MAX® 100 Front Glaze system, complemented by GEN® in service areas of the facility, and MAX 50mm door with flush mounted door sill.
Seelite Windows & Doors provided high quality fabrication and installation for Markham Reserve Sports Pavilion.
PROJECT CREDITS
ARCHITECT
FABRICATOR
FEATURED PRODUCTS
Related Projects
NOT A MEMBER?
JOIN THE  community
community
Access EDGE Technical Documents and CAD Files


