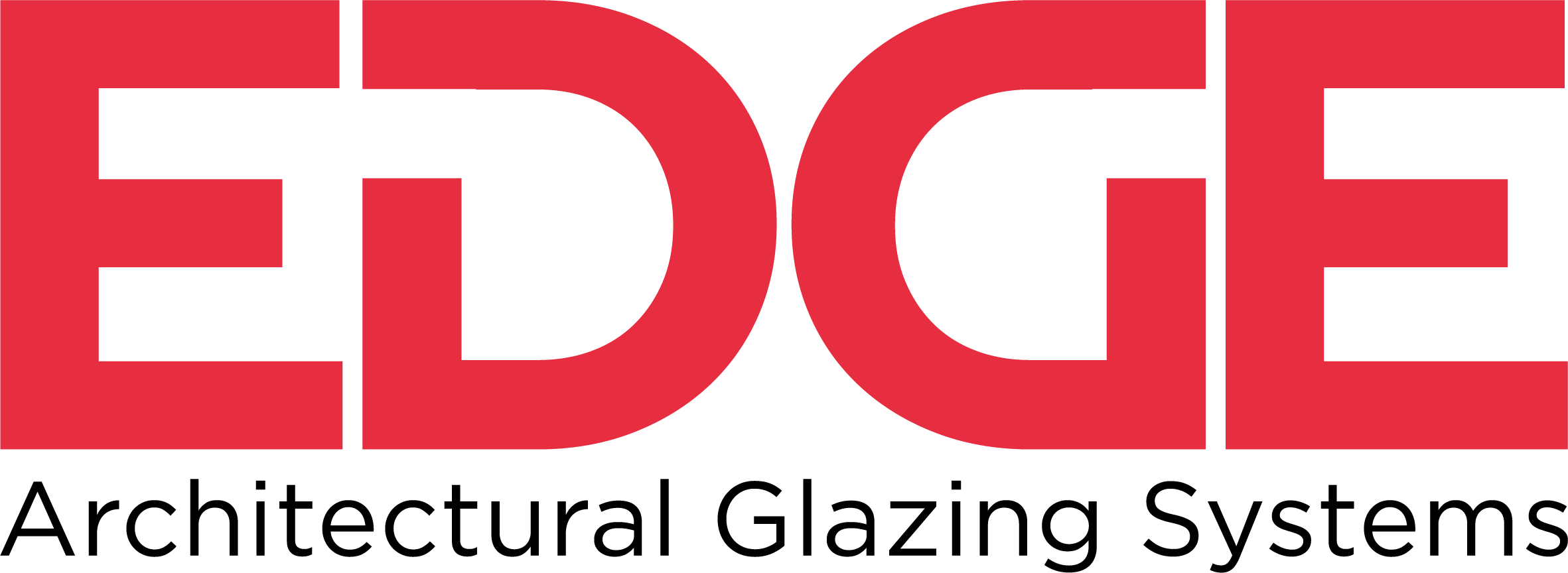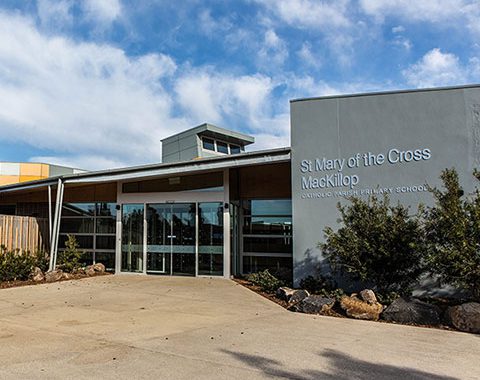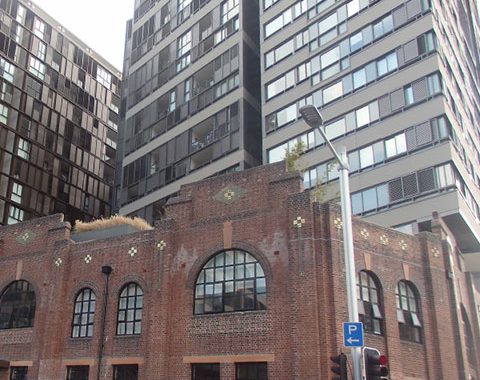
U-MAX® Double Glazed Bifold Door
Highly desirable bifold doors get an energy efficient upgrade with our U-MAX thermally broken bifold door.
Featuring a comprehensive range of configurations and the performance benefits of the EDGE DNA, the U-MAX Double Glazed Bifold Door is perfect for exclusive homes, apartments, restaurants, community hubs, and other spaces that seek to have an effortless flow between the indoor and outdoor areas.

PROJECTS
Projects with U-MAX Double Glazed Bifold Door
Technical Information
U-MAX Double Glazed Bifold Door
TECHNICAL INFORMATION
- Designed for use with the U-MAX 100mm Centre Double Glaze suite
- Top hung hardware, 100kg, AAMA rated
- Stainless steel hardware in natural or black
- Accepts 6-12.38mm and 24-32mm IGUs
FEATURES AND BENEFITS
- Comprehensive range of configurations
- Optional rebated, flat, and recessed tracks 60mm and 120mm midrail options
- Open IN or OUT
- Flat or recessed tracks
APPLICATION
LIMITATIONS
NOT A MEMBER?
JOIN THE  community
community
Access EDGE Technical Documents and CAD Files



