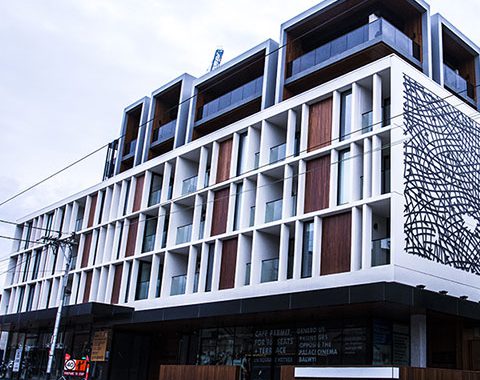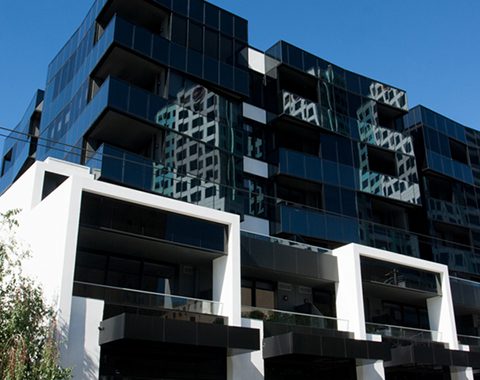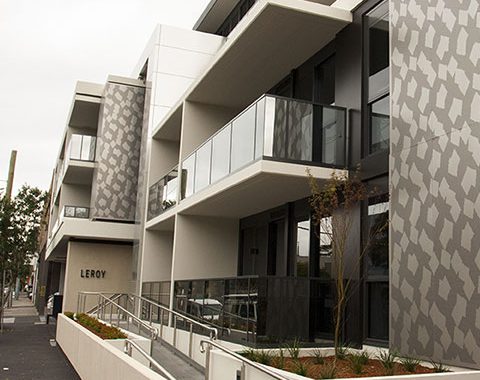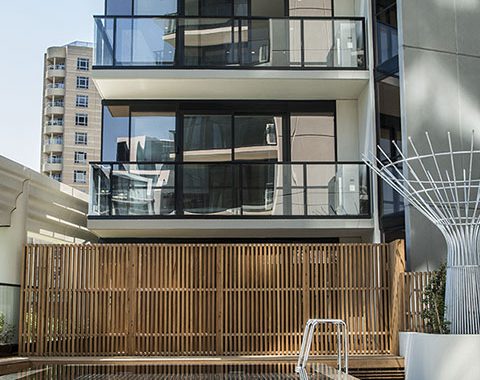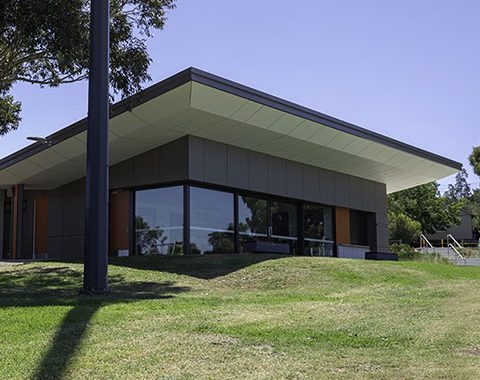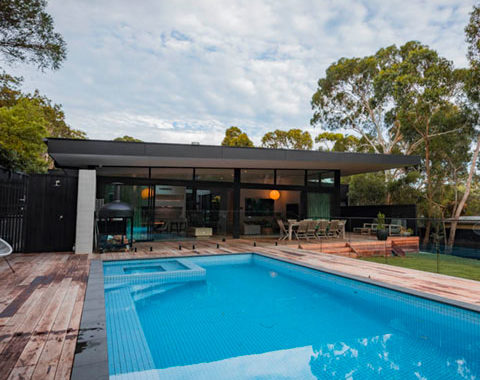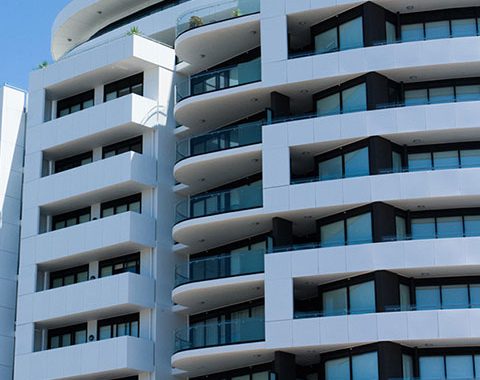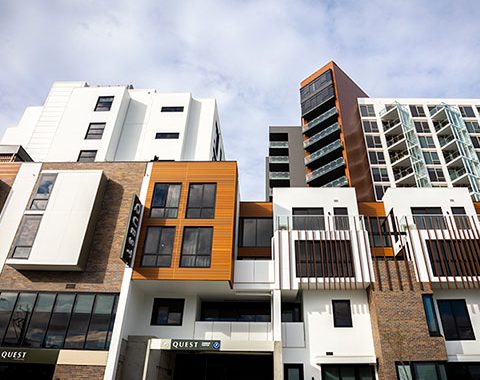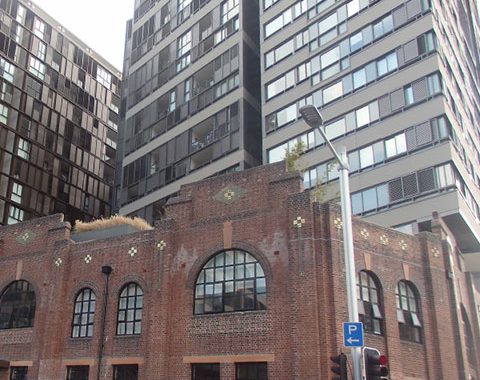
MAX® Sliding Door
Offering a range of configurations, the MAX Sliding Door’s unique acoustic fixed panel improves the performance and appearance of a sliding door.
A better sliding door comes from a better door system design. The MAX Sliding Door applies the EDGE DNA to door design and delivers a better sliding door. Benefits include sills with low profiles, reduced sight lines, easy to maintain drain slots, and fly door options.
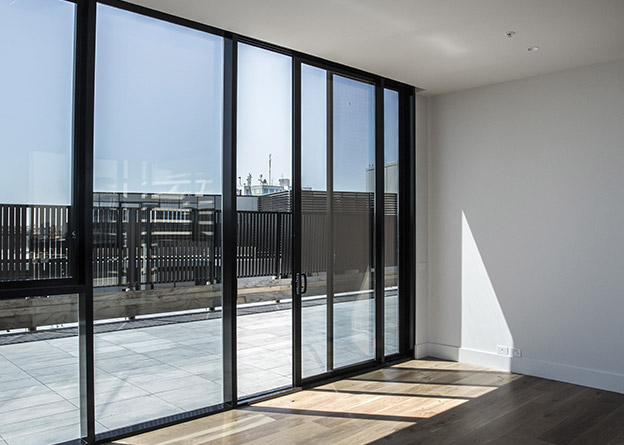
PRODUCT NAME PROJECTS
Projects with MAX Sliding Doors
Technical Information
MAX Sliding Door
TECHNICAL INFORMATION
- 100mm x 50mm and 150mm x 50mm outer frame
- Adapts to MAX 100mm and 150mm framing systems
- Broad range of configurations
- Broad range of sill options including low profile sills
- Unique glaze in frame fixed option for reduced sight lines
- Unique acoustic fixed panel greatly improves appearance and function
- Accepts 6 – 12.76mm glass and 20mm to 24mm IGU’s
FEATURES AND BENEFITS
- 44mm flat sill minimises trip hazard
- 38mm thick door stiles
- 50mm face dimension on door stiles
- Standard 60mm rail, can also be used as a mid-rail
- Replaceable track
- Accessible drain slots for maintenance
- Up to 5 tracks allows more configurations
- Fly door options
- Large 35mm diameter precision ground rollers for ease of operation (180kg rated)
APPLICATION
LIMITATIONS
NOT A MEMBER?
JOIN THE  community
community
Access EDGE Technical Documents and CAD Files



