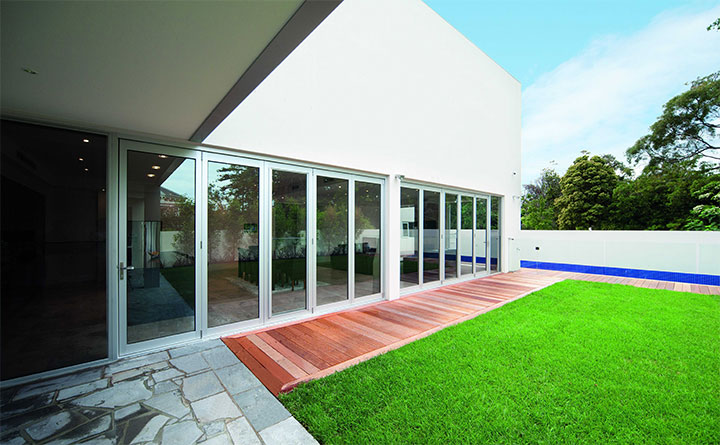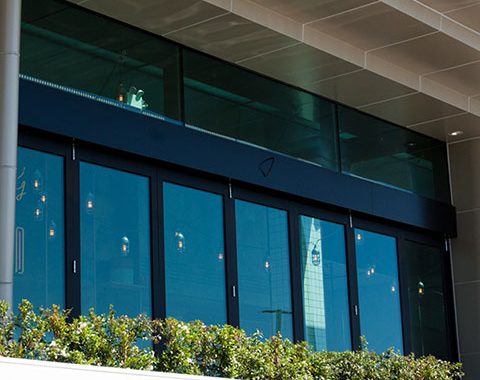
MAX® Bifold Door
The MAX Bifold Door is popular because they make movement between indoors and outdoors effortless and increase usable living space.
With a comprehensive range of configurations, the MAX Bifold Door suite was designed for use with the MAX 100mm Centre Double Glazed suite. It features optional rebated, flat, or recessed tracks, and 60mm and 120mm mid-rail options.

PROJECTS
Projects with MAX Bifold Doors
Technical Information
MAX BIFOLD DOOR
TECHNICAL INFORMATION
- Designed for used with MAX 100mm Centre Double Glaze
- Top hung hardware, 100kg AAMA rated
- Stainless steel hardware in natural or black
- Single glazed pocketed or beaded stiles accepts 6-12.38mm glass
- Double glazed pocketed or beaded stiles accepts 24-32mm IGUs
FEATURES AND BENEFITS
- Comprehensive range of configurations
- Optional rebated, flat, and recessed tracks
- 60mm and 120mm mid-rail options
- Open IN or OUT
- Flat or recessed tracks
APPLICATION
LIMITATIONS:
NOT A MEMBER?
JOIN THE  community
community
Access EDGE Technical Documents and CAD Files



