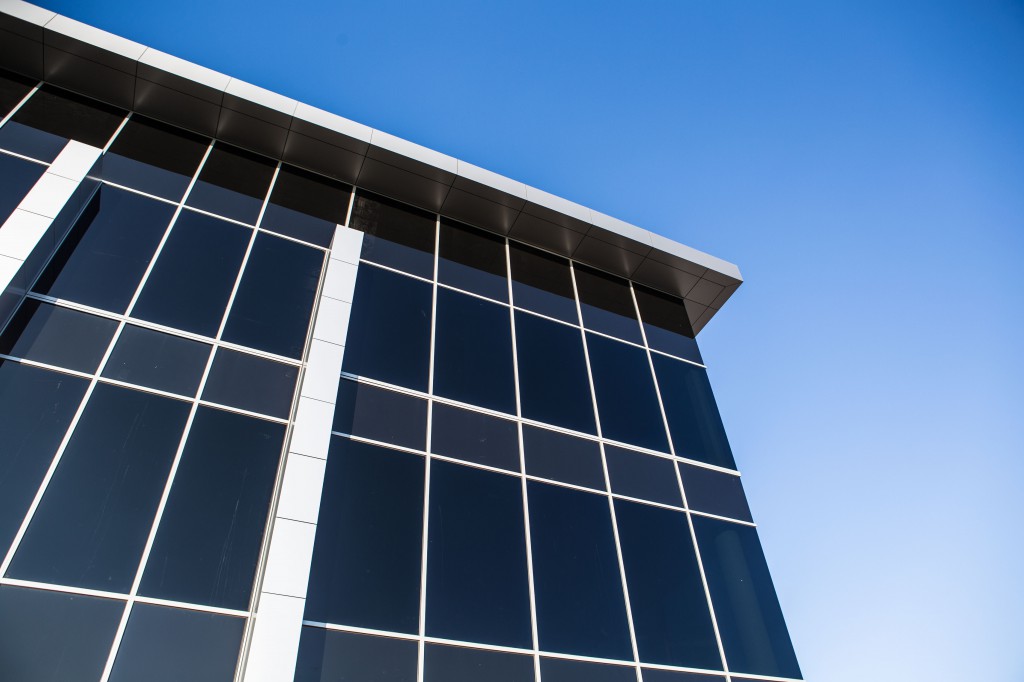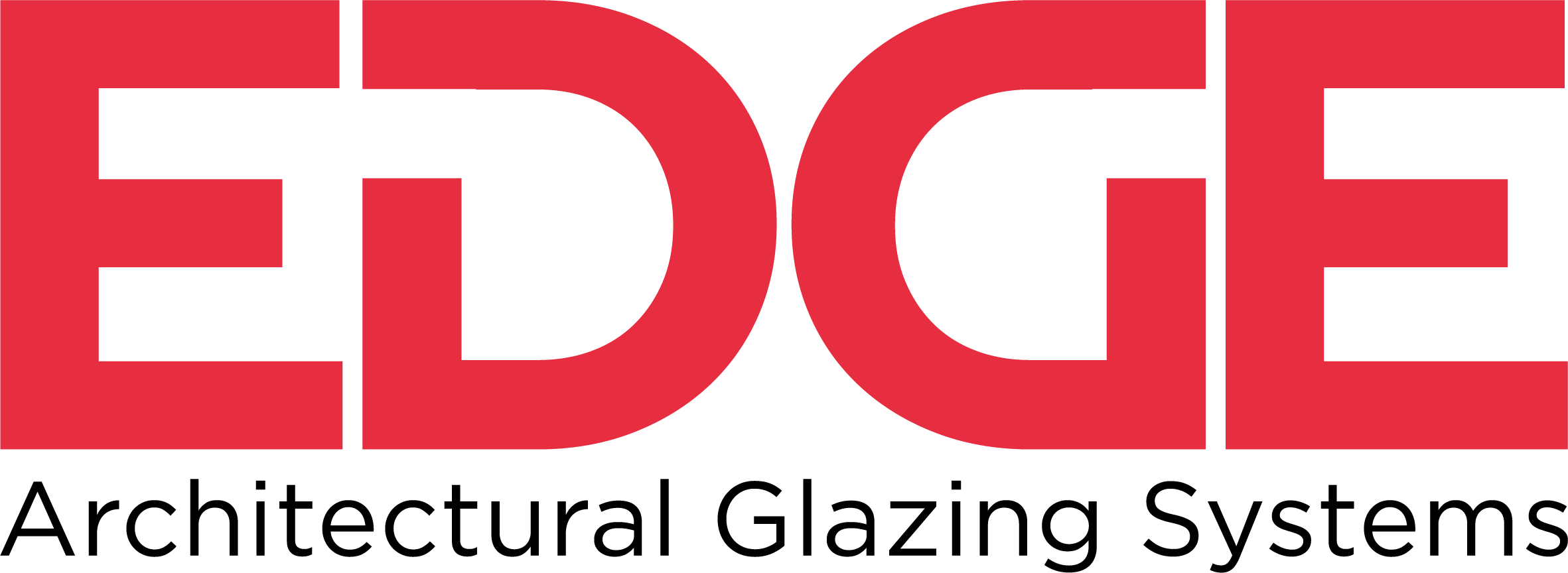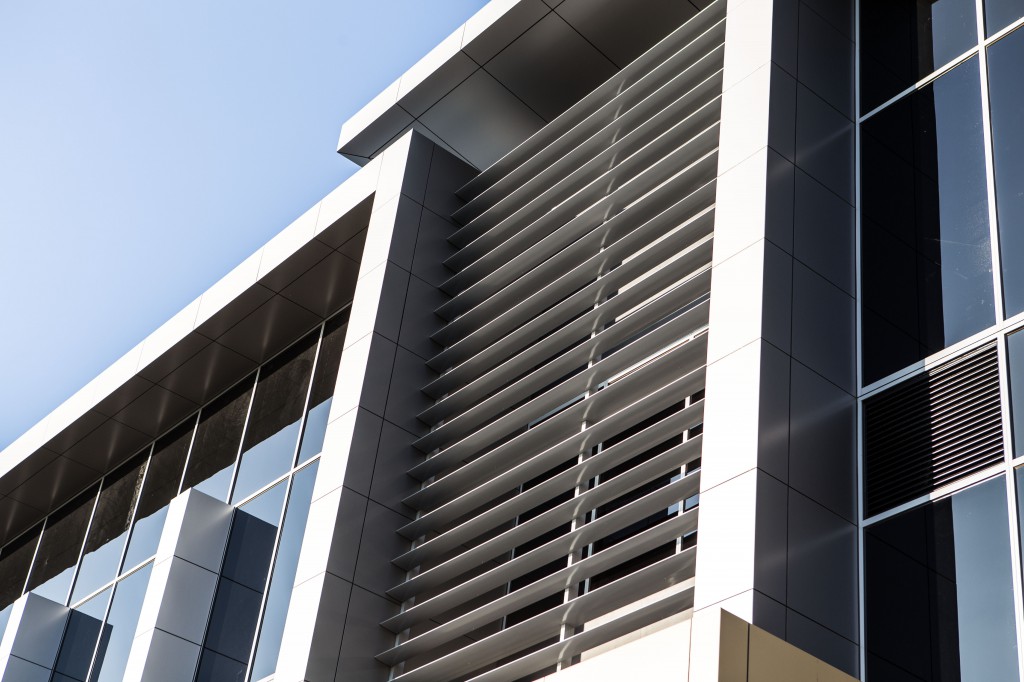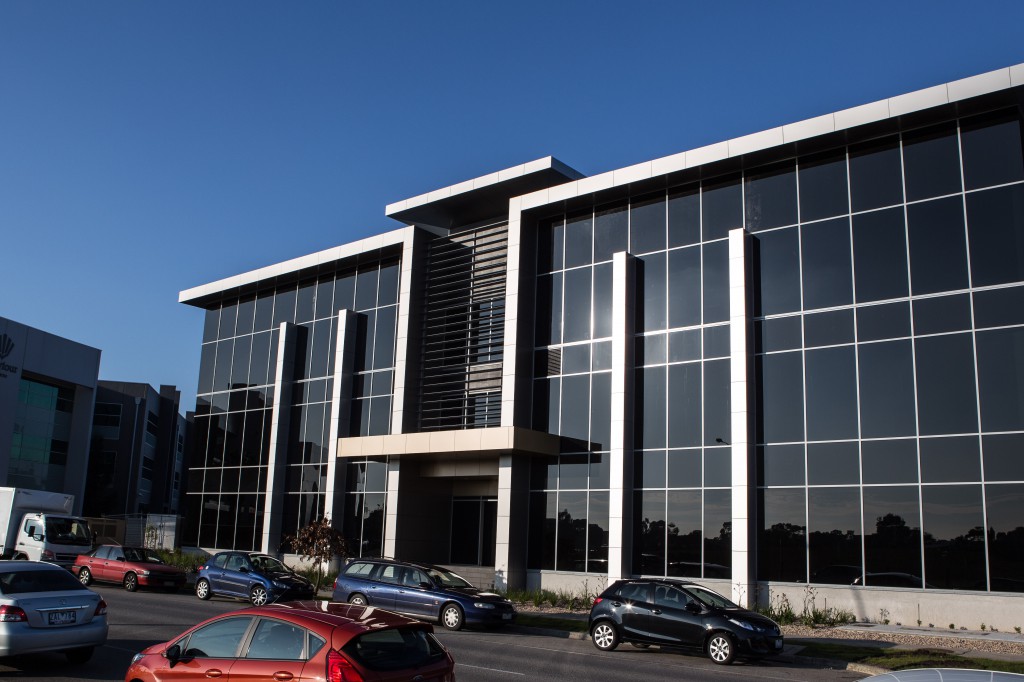25 Jul MAX™ the stand out feature on Victor Crescent
This week Team EDGE visited Casey Business Park, in Narre Warren, to take a look at the newly completed, commercial development, 66 Victor Crescent. The development features EDGE Architectural’s double glazed framing system, MAX™. The project has be awarded a 5 Star NABERS, and a 4 Star Green Star rating.
Casey Business Park is a rapidly growing commercial hub. The park has been designed to offer business’ a comfortable and energy efficient work place. As you approach the development, you are greeted by a structure with true presence. The aluminium framed glass façade makes an impressive statement, and is complimented by aluminium cladding panels. Bold, proud and professional, the architecture of Victor Crescent impressively reflects success. The slim profile of MAX™, allows the glazing to dominate as an impressive feature. The glass reflects the surrounding parkland and office developments, providing the façade with an ever changing impression of the buildings location.

MAX™ will enhance the buildings thermal performance. Double glazing is an effective buffer to outside temperatures. It’s important on projects, such as Victor Crescent, that correct products are specified to ensure the building will perform for the end user. EDGE Architectural offers specifiers and fabricators a unique service in EDGE Consult. EDGE Consult is an EDGE Architectural initiative, to ensure your projects are completed with the correct framing systems, enabling you to achieve your desired thermal performance.
For more information on MAX™, and how an EDGE Architectural’s range of commercial framing systems can enhance your next project, contact EDGE today.




