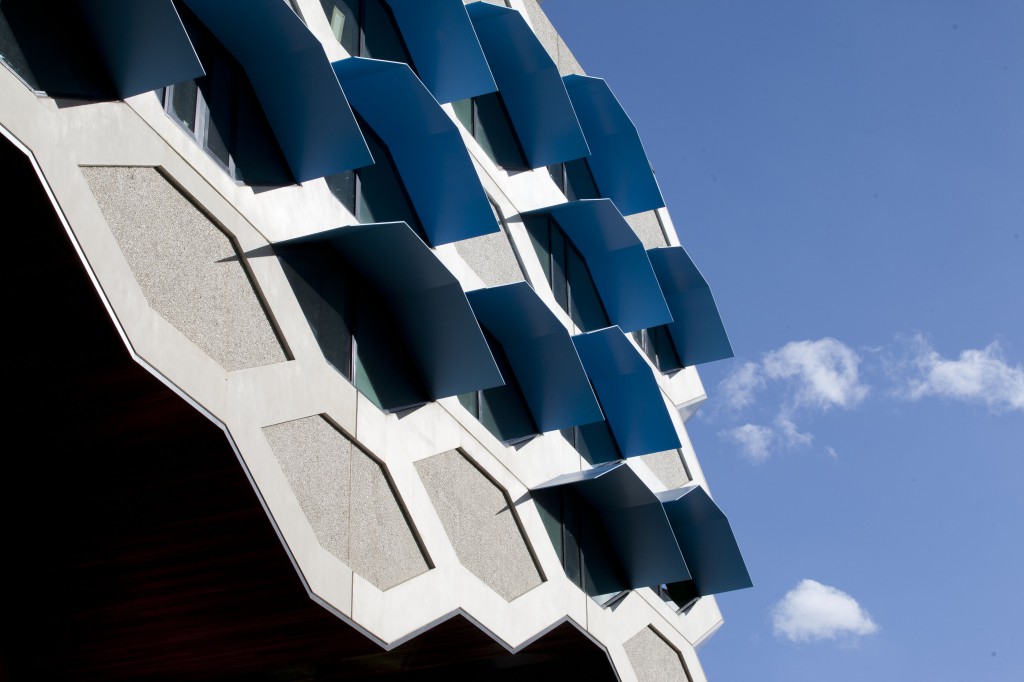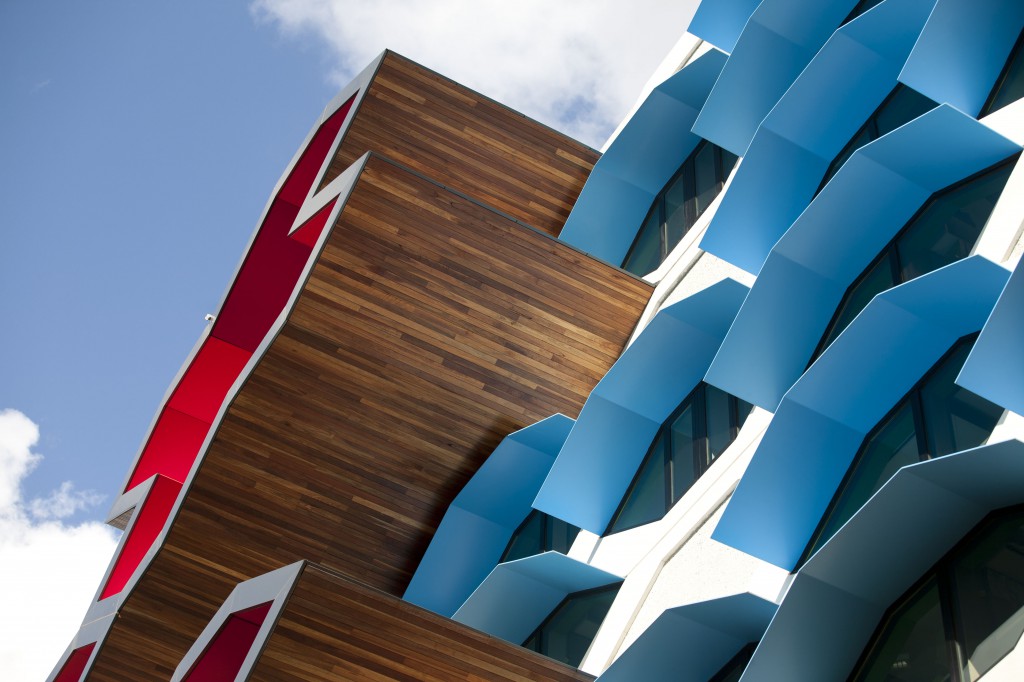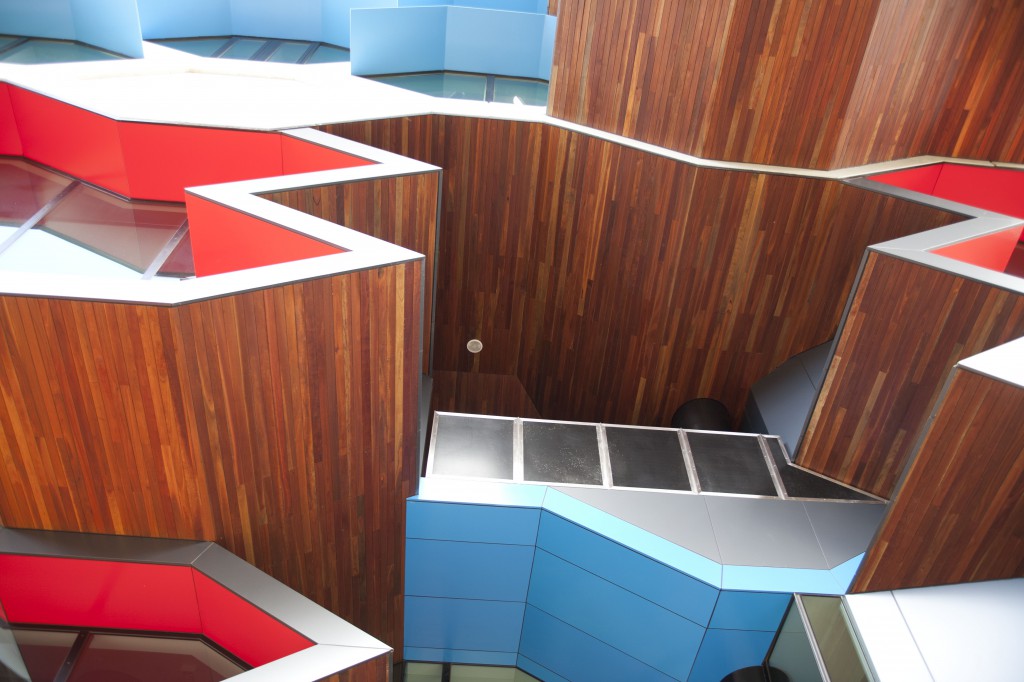08 Aug Friday Flashback to Lyons Architecture’s La Trobe Institute for Molecular Science
It’s wonderful to look back across the EDGE Architectural body of work and be proud.
The La Trobe Institute for Molecular Science (LIMS), was completed in 2013 and features EDGE Architectural’s thermally broken product, U-MAX™. This incredible architectural design is by Lyons Architecture. The six storey state of the art learning and research facility is approximately 2700m² of learning space, including wet and dry labs on the lower three levels, and eighteen research labs on the upper floors. The molecular appearance of the external façade is carried through into the inside learning spaces. The built form is a clever reflection of the schools intended purpose. The project explores colour, shape and volume – the result is inspiring.
On large commercial projects such as LIMS, the importance of thermal performance should not be underestimated. U-MAX™, thermally broken framing systems complete this exceptional façade, and assisted the project in achieving a 5-star Green Design Star rating. Not only is U-MAX™ aesthetically satisfying, it also successfully meets superior energy requirements. In Australia, EDGE Architectural is the sole window and door manufacturer offering pour and debridge thermal break technology. The LIMS project utilises the additional strength, performance and flexibility inherit to EDGE Architectural’s polyurethane system. U-MAX™ window DNA is tried and tested to prevent through frame energy loss, and maintain a greater level of structural integrity in commercial projects.
Taking a closer look at the facility
LIMS, a contemporary work and learning space, that unites different specialities within the one research facility. Biochemistry, chemistry and genetic teams work alongside one another in strategically designed shared work pods. The interior format encourage scientific outcomes which would not be achieved in a traditional learning or research space.
A mixture of lecture theatres, class rooms, fluid learning spaces, study pods and break-out areas, effectively communicate a new multi-layered approach to learning. U-MAX™ framing systems ensure each internal learning space has adequate amounts of natural light and ventilation.
The build
Watpac were awarded the design and construct contract to realise LIMS. The massive seventy-one million dollar project, took just over two years to complete. With a 5 Star Green Star rating, an eye catching exterior and interior, LIMS stands as a landmark development for all involved.
This video is a terrific record of the two year construction process. (Source: La Trobe University)
A little more about Lyons
“Lyons is an architectural and urban design practice based in Melbourne, Australia. The firm designs projects which are responsive to and expressive of a contemporary experience of local and global culture – a world of ideas, new media, technologies and rapidly changing urbanism. Lyons work is committed to and interested in the history and culture of ideas and how ideas can be used to create meaningful contemporary architecture. As a practice Lyons collaborates with its clients and project stakeholders in order to make each project unique and uses specialist methodologies to understand the underlying vision that each client has for their project.”
(Source: Lyons Architecture)
Lyons Architecture is one of Australia’s largest Architecture and Urban Design firms with an estimated design staff of eighty. Founded in 1996, Lyon’s have established a reputation for taking on large scale commercial developments, executing them in an ostentatious and highly creative style. A project portfolio that boasts developments such as the LIMS project, RMIT’ Swanston Academic Building and 41 Exhibition Street (the home of the Australian Institute of Architects), there is no denying Lyon’s standing as industry leaders.





