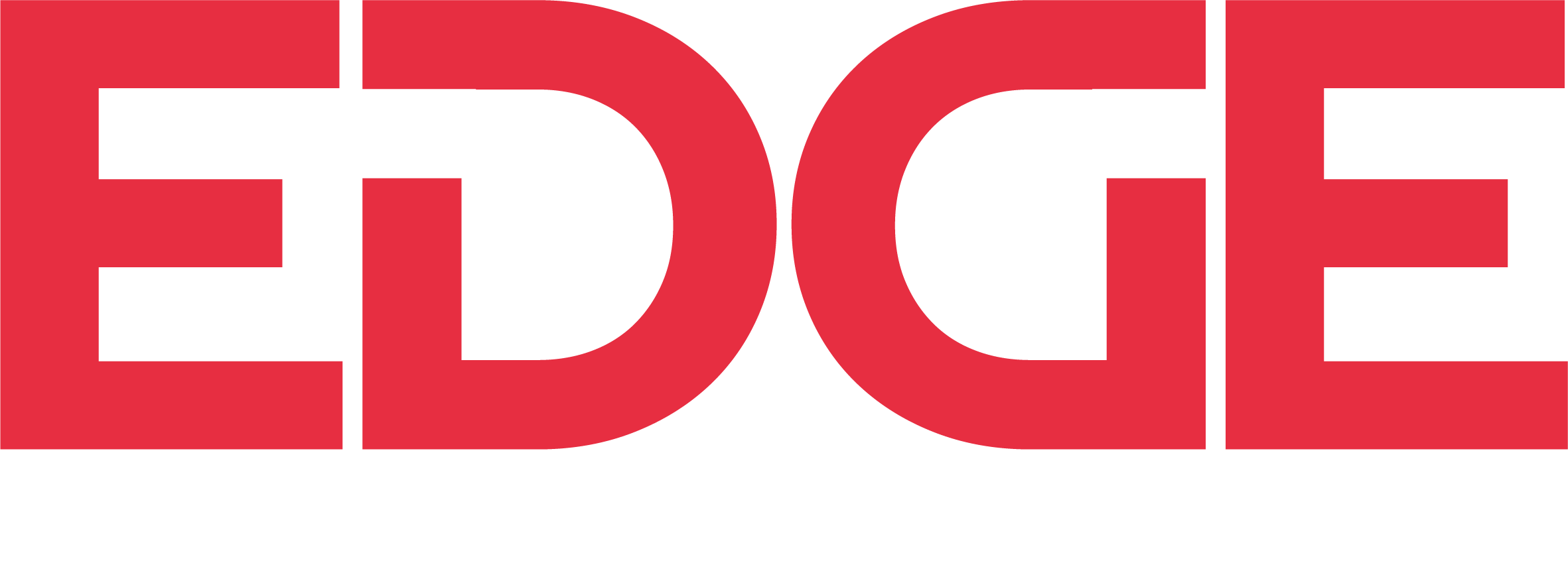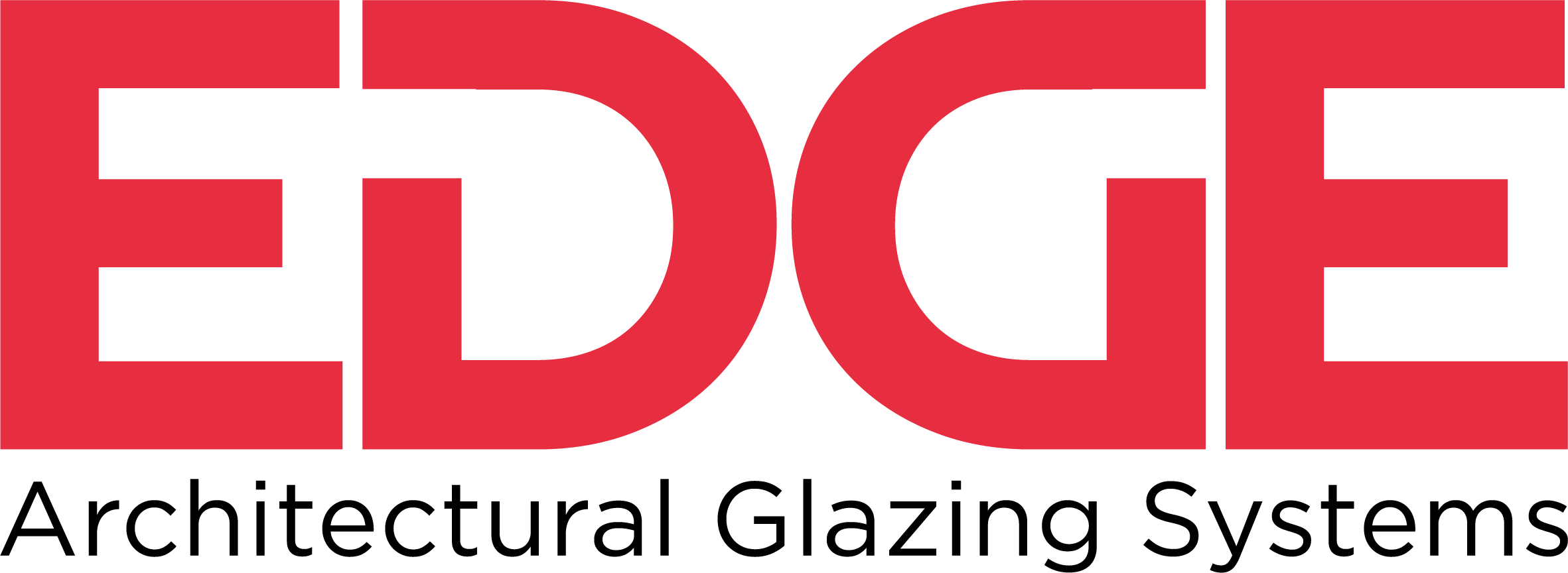10 Mar EDGE on Speckel
Navigating EDGE on Speckel
EDGE Architectural is excited to announce the inclusion of our products on Speckel; a new software for engineers to create and manage project specifications. Engineers can design vision area components of their commercial building envelope using U-MAX™ and MAX™.
According to founder and director, Darren O’Dea, the purpose of Speckel is “to create better opportunities for building design and construction teams to work together to improve outcomes for the built environment.” Speckel makes it easy for designers to identify key project elements so manufacturers can deliver. Users can upload and annotate images of their design that connects to the JIRA Agile process.
EDGE chose to align with Speckel because their applications are simple to navigate. The Studio has a “swiss army knife of easy to use building envelope tools”. Building envelopes tend to include roofs, ceilings, external walls, windows, doors, and the ground floor. Certain factors can affect the design of building envelopes, including legislative and performance requirements, climate, and sustainability. Engineers can model building development designs with product specifications. The designs can later be easily saved and shared with team members. These building envelope applications focus on complying with the National Construction Code (NCC) 2019, making them affordable and effective for everyone.
The Wall System app allows engineers to build a non-vision component of their building envelope. The non-vision area is a traditional wall system which is calculated using certain methodologies so users can create an NCC Performance Solution for their project. Engineers will need to consider wall layouts which can be supplied by Speckel or designed themselves. The Window Builder assists in vision areas, which can be a traditional glazing system, window wall system or curtain wall system with spandrel.
Browse our products page to learn how our systems can be crucial elements in your building envelope.


