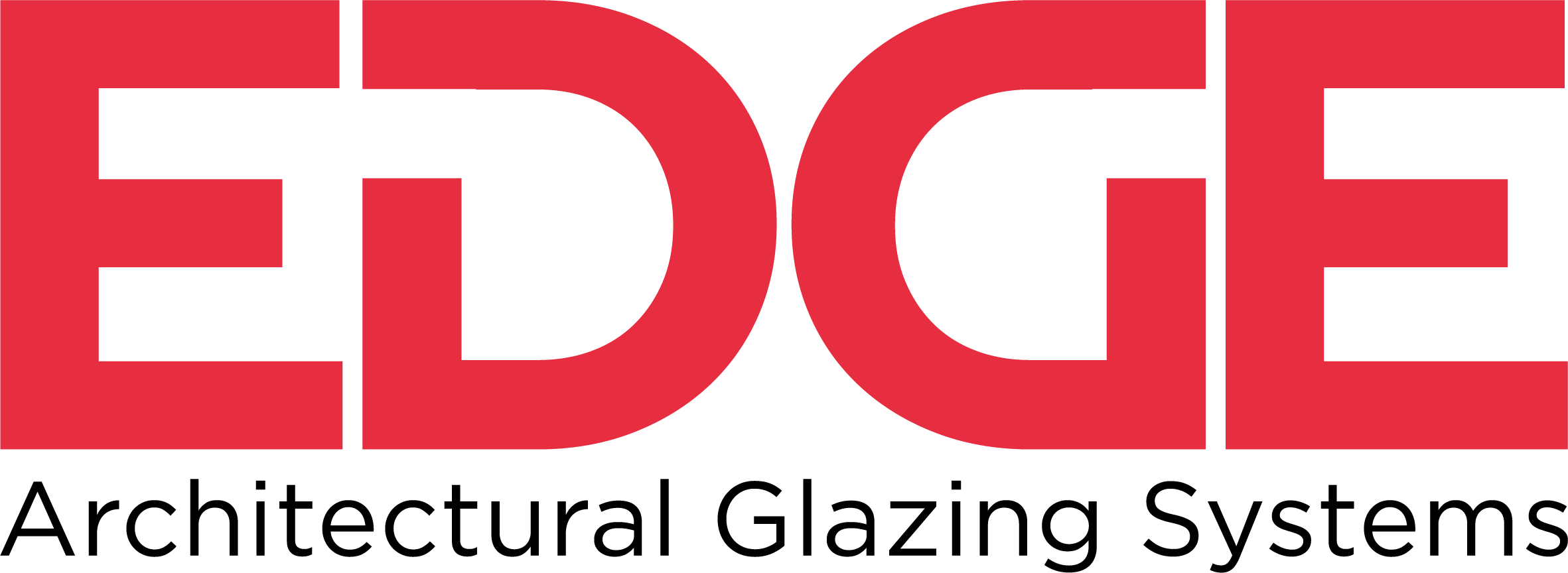03 Oct EDGE gives Architects what they want
Over the past two weeks, myself, and our architectural team have visited several top Melbourne architectural firms, educating individuals and groups on EDGE’s service offering and our unique thermal break technology.
From these meetings, it’s clear to see EDGE delivers a product and service offering of great value to Australian architects. Our range of architectural framing systems are suitable for specification across multiple project classifications. EDGE Architectural is perfect for education, healthcare and cultural developments. A sound range of complimentary sash and door systems, makes EDGE a superior product for apartment, student accommodation and multi-level age care projects. Slim, clean lines and exceptional thermal performance, means EDGE is also well suited to high end residential design.
An Australian made alternative
Thermally broken frames are still relatively new to the Australian market. For many architects they feel their only real option is to specify window framing systems from offshore suppliers. Mostly architects have looked to Europe. Europe has an incredible range of window and door product, there’s no denying that. However, specifying European product is inherit with disadvantages. An offshore specification means longer lead times, higher prices and specifying a product designed for a climate far different to Australia. Architects are welcoming with open arms, EDGE’s development of an Australian designed and manufactured thermally broken framing system. U-MAX™ is the first thermal break designed for Australian conditions.
U-MAX™ adopts the world’s best practises, combing both Polyurethane and Polyamide strip technology. The result is a product range designed specifically to suit Australian conditions and current building standards. Our in-house designers worked alongside two of the world’s leading experts in thermal barrier technology. Dr. Claudio Gambogi (APA consulting, Verona, Italy) and Mr J.D. Williams (Aluminium Fronts, USA) collaborated with the Ai Research & Development team to design an Australian focused range of systems. U-MAX™ is an Australian product that maintains a synergy with current conventional products in use across Australia and New Zealand. U-MAX™ is a true gift for the Australian architectural industry.
The joys of visual unity
Section J can be a nightmare to deal with. Façades must meet stringent thermal performance standards, while still remaining within project budget. Different façades require different thermal performance. Potentially not every window and door will need to be thermally broken, providing a cost saving opportunity. Traditionally, the trouble with using a combination of thermally broken and double glazed frames, is transom and mullion dimensions are often different. To ensure design vision is never compromised, EDGE Architectural’s double glazed frames, MAX™, and single glazed frames, GEN™, are available in an identical footprint to U-MAX™. The ability to mix and match U-MAX™, MAX™ and GEN™ is of particular value when working in the budget conscious apartment market. Architects are excited by the design flexibility EDGE’s compatible products will offer future projects.
Atrium glazing and fixing shading systems
Atrium glazing and integrated fixed shading fins are 2014’s most wanted architectural features. Popular as these details are, they are non-standard applications, and the trouble for architects with non-standard details, is finding a manufacturer willing to take the time, and risk to create something original. EDGE Architectural has a proven track record in ensuring architectural vision can become constructed reality. EDGE recently completed the glazed roof at Melbourne University’s Faculty of Architecture, Building and Planning, designed by John Wardle Architects in partnership with NADAAA. The glazed atrium is a spectacular, and was realised through combining a structural steel frame with aluminium glazing components, allowing for structural glazing. The decision to combine steel and aluminium technologies enabled superior strength, with an aesthetically pleasing finish. At Springvale Cemetery, the Clarence Reardon Centre, features EDGE Architectural’s 150mm U-MAX™ structurally glazed, thermally broken framing system. The project also features some impressive fixed shading fins. The fins appear to float across the glass plane. This effect was achieved through a collaborative effort between the fabricator and EDGE. Custom brackets were designed for compatibility with U-MAX™, creating a hybrid glazing and fin system. For further information on either of these projects, contact EDGE Architectural directly.
Superior support
If there’s one thing my recent architectural visits have taught me, it’s architects want to feel supported. It’s one thing to be introduced to an amazing product, but if specification, technical and design support is not available, products mean nothing. EDGE Architectural offers the expertise of a team of architectural specification representatives. Gurus within their field, they have an extensive history within the window and door industry, and can assist with product selection, samples, and specification. For architects considering non-standard details, EDGE Architectural offers EDGE Consult. EDGE Consult makes available our team of in-house product designers and engineers. We work with you to assist in creating solutions to achieve design intention. EDGE Consult has assisted many architects over the past two years in realising their designs. If the past two weeks are anything to go by, EDGE Consult will continue to be a valuable resource for Architects.


