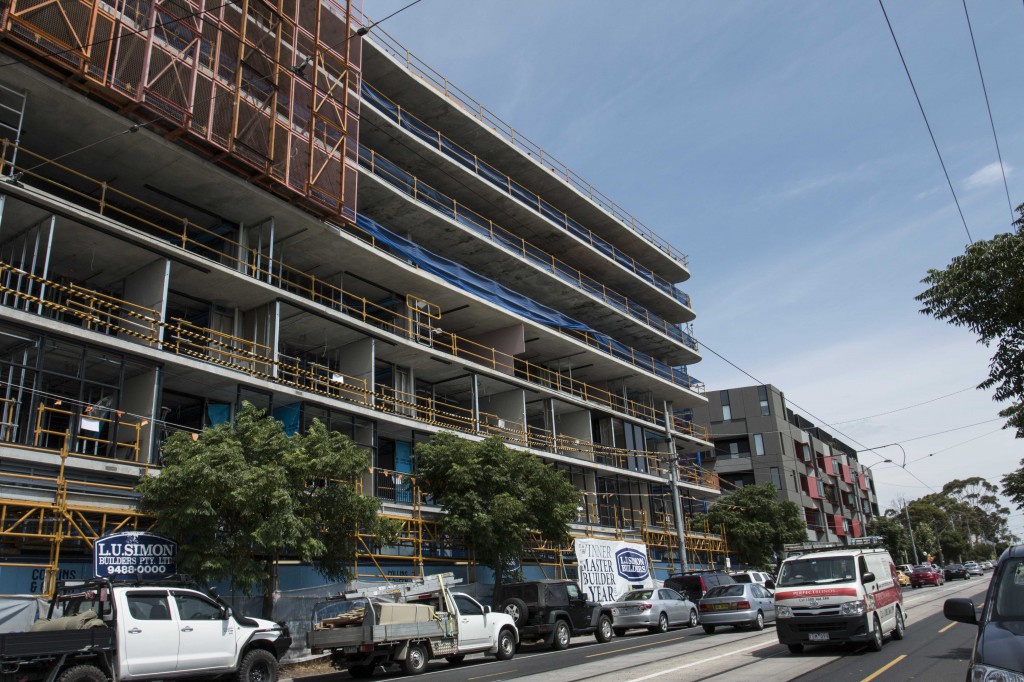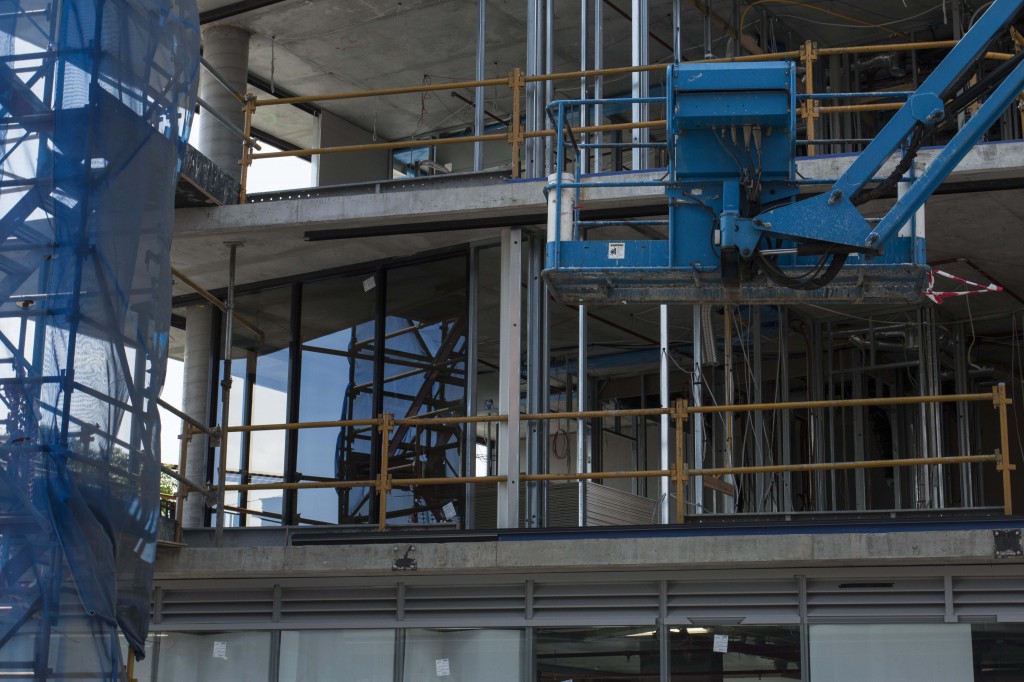27 Feb Collins and Queen, a new landmark for Essendon
Two weeks ago, EDGE Architectural travelled to Essendon in Melbourne, to visit our first major GEN™ apartment project, Collins and Queen.
Due for completion later this year, Collins and Queen offers 111, one and two bedroom apartments and is set to be a landmark project for the area. Essendon, located to the north of Melbourne’s CBD is famously know for its ALF football team, the Bombers. In more recent years, the suburb has become home to many of Melbourne’s most recommended cafes, bars and restaurants.
Collins and Queen follows design ideology based around materiality and form. Looking to create contrast between man made aesthetic and softer natural forms, façade architecture will use steel, aluminium and glass, manipulated into one curvaceous, organic shape. Interior design in each apartment will be contemporary in style and flooded with natural light from the building’s Keilor Road front.
EDGE Architectural and Collins and Queen
At EDGE Architectural, we are always researching and developing new products. We want to always be offering the Australian construction industry more. More flexibility, more options and more EDGE benefits. With apartment developments dominant in almost all major cities across Australia, we knew we needed to provide a full apartment product offering. While U-MAX™ thermally broken and MAX™ double glazed suites, provide projects with exceptional thermal performance via a unique feature set, with DNA that includes; anti drop out gaskets, multiple glazing options, advanced draining methodology and compatibility across all systems, EDGE knew one element was still required to complete the EDGE offering.
Enter GEN™
EDGE Architectural would like to formally introduce GEN™ Single Glaze. GEN™ is a true generational change, moving away from imperial 4 inch dimensions of the 1960’s, to a solid metric footprint for today’s construction industry. GEN™ is rich with the same EDGE DNA found in U-MAX™ and MAX™, but with a single glazed pocket. Available in 100 Centre Single Glazed, 100 and 150 Front Single Glazed, GEN™ extends design freedom.
While our market is gradually evolving into more energy efficient products, GEN™ single glazed achieves WERS requirements suitable for many projects, especially multi-residential developments. Collins and Queen will feature GEN™ 100mm Centre Glazed and GEN™ Front Glazed framing systems, as well as MAX™ single glaze sliding doors. Using 11.52mm glass throughout, this project illustrates the versatility of GEN™ to include sashes and sliding doors.
GEN™ in a nutshell
- Solid metric footprint, with 100mm and 150mm frame depths
- Mix and match GEN™ with U-MAX™ and MAX™
- Visual unity with 44mm frame availability across all EDGE products
- 44mm frame for seamless integration with thresholds and sliding door sills
- Top loaded co-extruded glazing methodology
- Anti-drop out glazing beads
- Advanced draining methodology with Watershed technology
- 18mm glazing pocket, capable of glazing from 6mm to 13.52mm
- Option of standard 35mm sashes and unbroken sash options from MAX™ framing suites
- New integral hinge wrap around sash with 16mm pocket accepting up to 13.52mm glass, sharing an identical pocket and channel with the MAX™ single glaze sliding door
Project Team
Architect: Rothe Lowman
Builder: L.U.Simon
Window Fabrication: Pacific Shopfitters
The latest from Collins and Queen …





