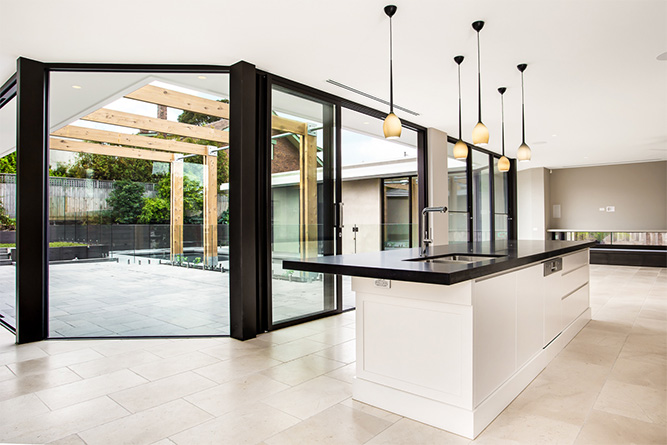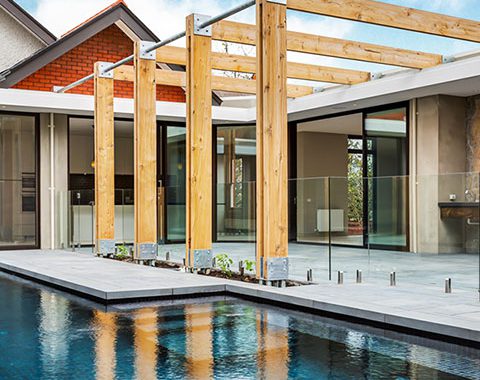
U-MAX® Double Glazed Sliding Door
The U-MAX Double Glazed Sliding Door offers a range of configurations in a highly energy efficient sliding door.
Adaptable to the U-MAX 100mm and 150mm framing systems, the U-MAX Double Glazed Sliding Door system offers a wide range of configurations and sill options to give architects design freedom from an energy efficient door.

PROJECTS
Projects with U-MAX Double Glazed Sliding Doors
Technical Information
U-MAX Double Glazed Sliding Door
TECHNICAL INFORMATION
- 100mm and 150mm x 60mm outer frame
- Adapts to U-MAX 100mm and 150mm framing systems
- Broad range of configurations
- Broad range of sill options including low profile sills
- Accepts 24mm IGUs
FEATURES AND BENEFITS
- 38mm thick door stiles
- Accepts 20mm to 24mm IGU’s
- 35mm diameter rollers, precision ground bearings, for reduced rolling resistance
- Flat sill, minimizes trip hazard
- Replaceable track
- Accessible drain slots for cleaning
- Up to five tracks allows more configurations
- Flydoor options
APPLICATION
LIMITATIONS
NOT A MEMBER?
JOIN THE  community
community
Access EDGE Technical Documents and CAD Files






