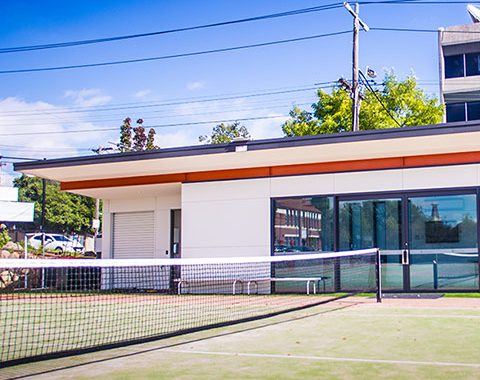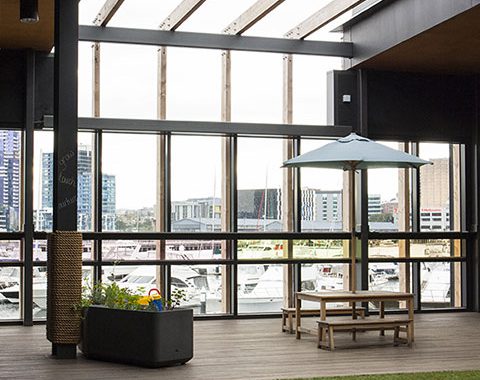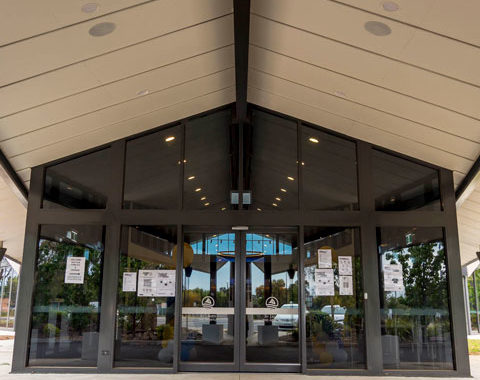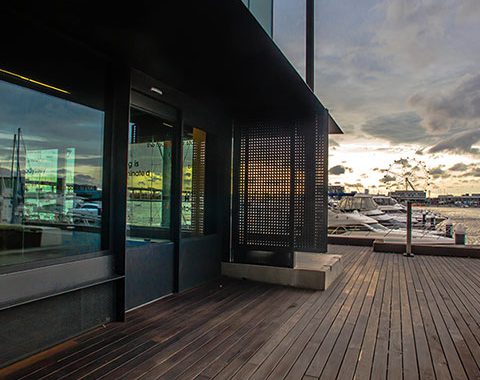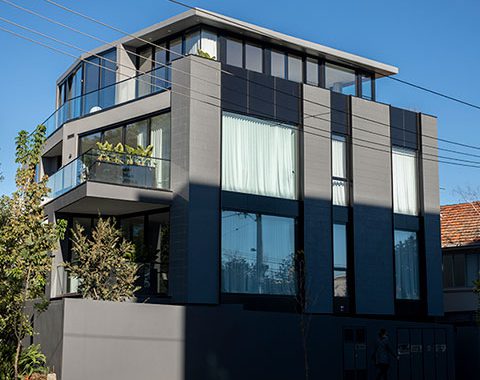
U-MAX® 100mm Centre Double Glazed
Engineered for performance, the U-MAX 100mm Centre Double Glazed suite features all the elements of the EDGE DNA.
The U-MAX 100mm Centre Double Glazed suite is compatible with the U-MAX sliding door and U-MAX Bifold door, and features an optional low profile outer frame. It’s a great solution when designing apartments with a focus on environmental control and the lifestyle of people living there.
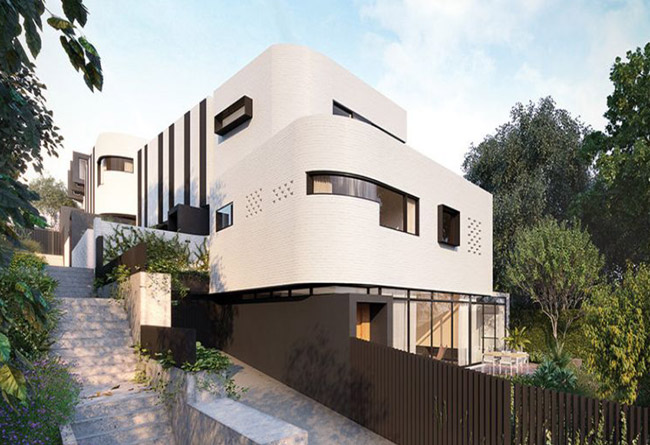
PROJECTS
Projects with U-MAX 100mm Centre Double Glazed
Technical Information
U-MAX 100mm Centre Double Glazed
TECHNICAL INFORMATION
- 100mm frame depth
- Centre glass plane
- Compatible with other 100mm U-MAX framing systems
- Can be offered non-broken to maintain visual unity
- Internal or external glazed
- Accepts 24mm to 28mm IGUs
FEATURES AND BENEFITS
- Optional low profile 44mm outer frame
- Compatible with 100mm front glazed allowing glass in different planes
- U-MAX Sliding Door compatible
- U-MAX Bifold Door compatible
- Dry glazed with high performance santoprene gaskets
- Anti stretch and anti-dropout gaskets
- Watershed concealed transom drainage system
APPLICATION
NOT A MEMBER?
JOIN THE  community
community
Access EDGE Technical Documents and CAD Files


