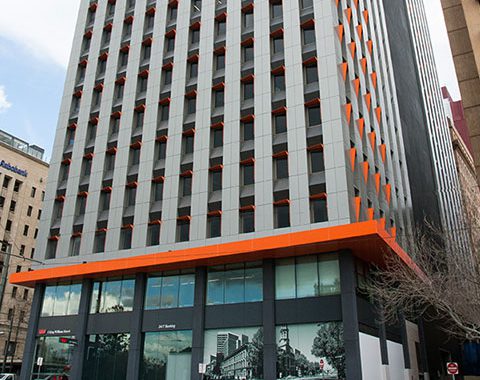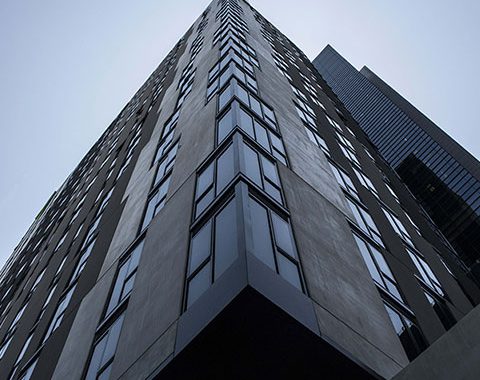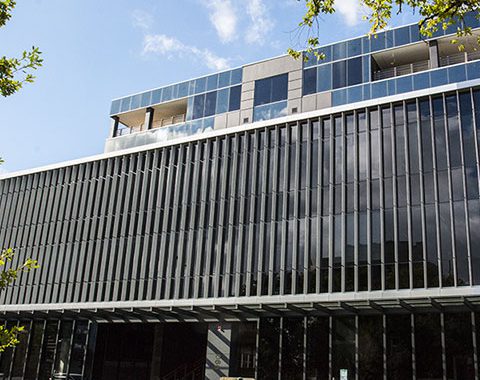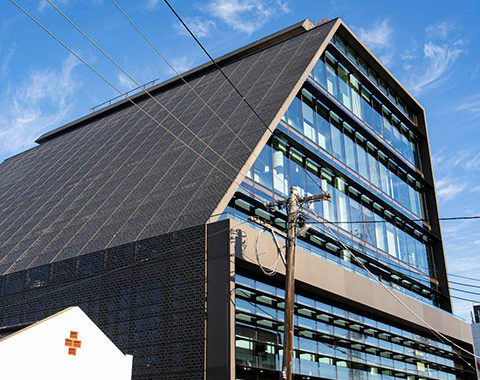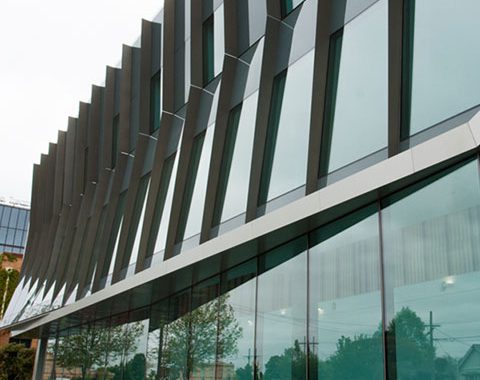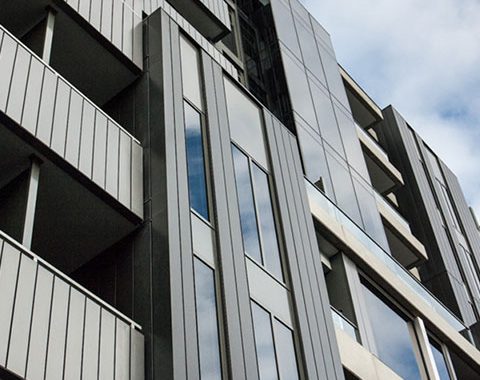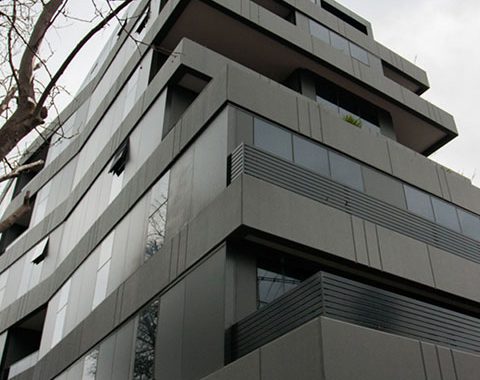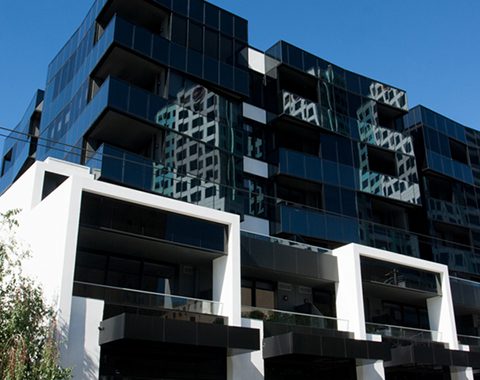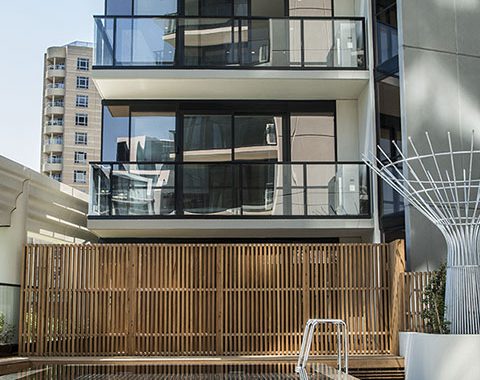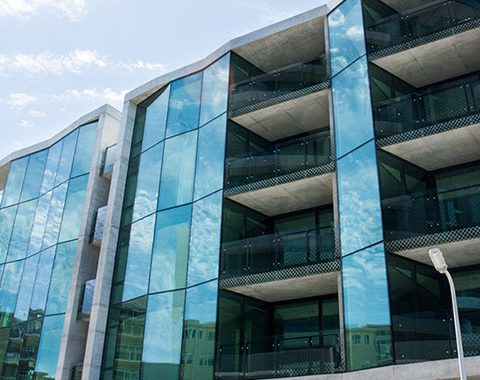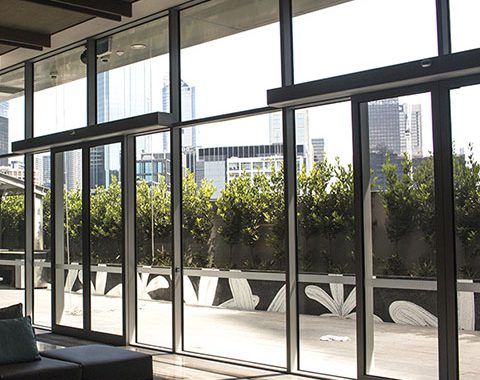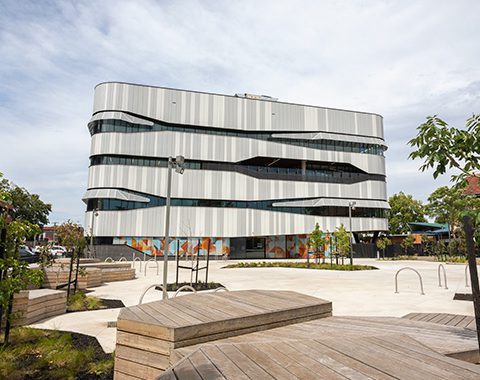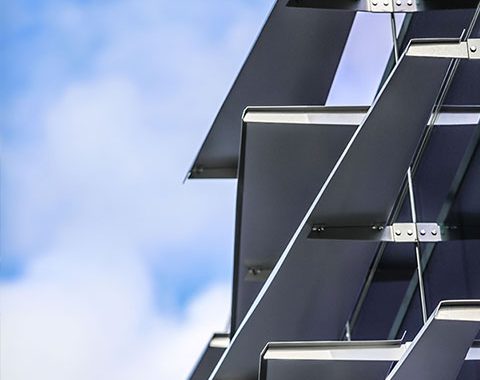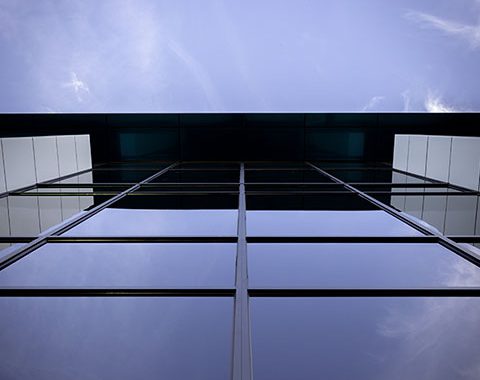
MAX® Structural Glazed 150mm Framing
The MAX Structural Glazed 150mm Framing and Curtain Wall maximises a building’s all glass appearance while reducing energy loss.
The MAX Structural Glazed 150mm suite features reduced head and sill sight lines to maximise the all-glass appearance and reduces energy loss with a minimal external face.

PROJECTS
Projects with MAX Structural Glazed 150mm Framing
Technical Information
MAX Structural Glazed 150mm Framing
TECHNICAL INFORMATION
- 150mm frame depth (119.7mm “Box”)
- Front face glass plane
- Stack joint for curtain wall
- External glazed only
- Accepts 24mm to 28mm IGU’s
FEATURES AND BENEFITS
- 50mm face dimensions on mullions and transoms
- Reduced head and sill sight lines to maximize the “all glass” appearance
- Accepts Standard Structural Tape or 3M VHB structural glazing tape
- Dedicated curtain wall stack joint
- Designed for factory glazing and easy site installation
- Minimal external face, reduces energy loss
- Can be installed from inside or outside the building
- Structural glazed multi-locking sash option
- Concealed motorised winder box option
APPLICATION
LIMITATIONS
NOT A MEMBER?
JOIN THE  community
community
Access EDGE Technical Documents and CAD Files


