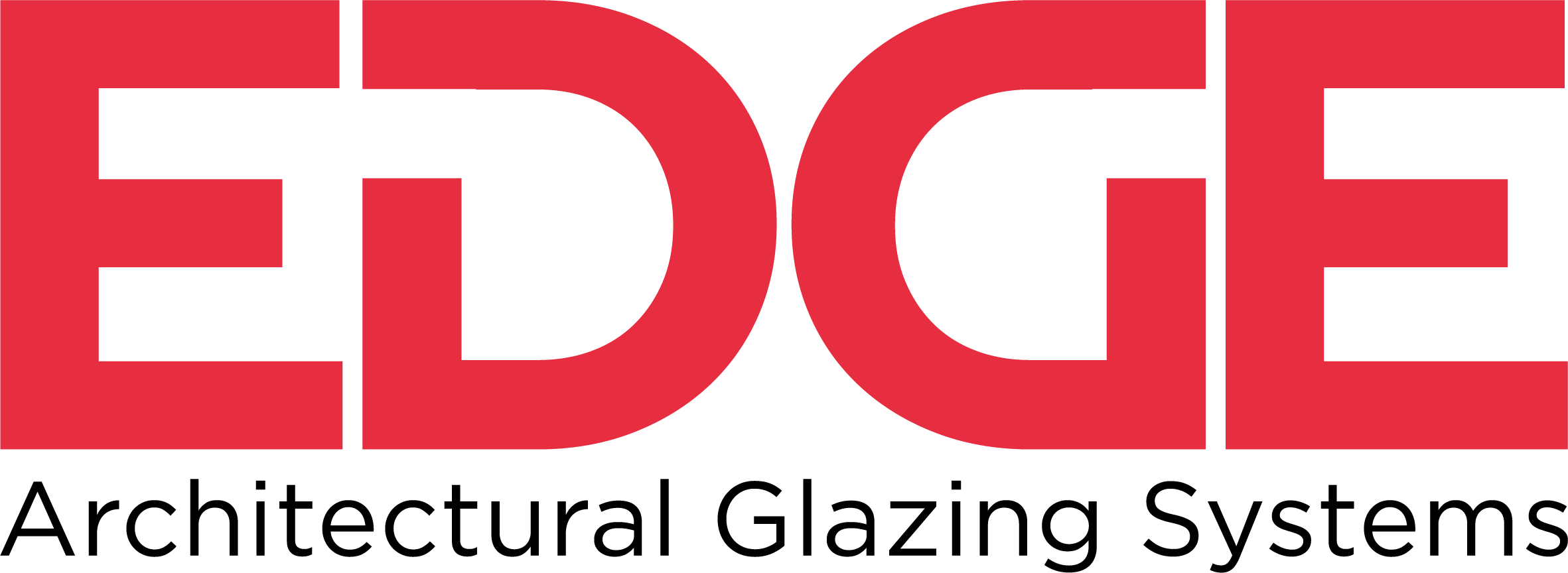14 Aug The Mandeville Centre, Loreto Mandeville Hall
Introducing The Mandeville Centre, Loreto Mandeville Hall Toorak’s new state-of-the-art learning facility. Designed by Architectus, the building provides Loreto students with contemporary learning spaces parallel to none.
Over three impressive levels, The Mandeville Centre is home to open technology learning spaces, lecture and meeting zones, staff work areas, dedicated year 12 breakout space, an outdoor courtyard and an advanced learning library. The centre officially opened 16 July 2015, with a blessing from His Grace, Most Reverend Denis Hart DD, Archbishop of Melbourne.
Architectus’ design encourages vertical connectivity between each learning space, using internal voids and external double height glazing to evoke unity. External steel fins direct internal views, while also providing suitable solar shading for increased interior comfort. The Mandeville Centre provides exceptional contrast to Loreto’s iconic Mandeville Hall, symbolising the institutions forward thinking approach to education and investment in modern learning facilities for students.
The Mandeville Centre is EDGE Architectural’s newest completed project. The building features U-MAX™ thermally broken structural glazed frames. Increasingly education projects are calling for thermally broken assemblies, and it’s obvious why. Not only does thermal break contribute to more comfortable interior temperatures, over the life cycle of a building, frames will also provide significant heating and cooling cost savings.
The Mandeville Centre is an impressive example of education architecture and EDGE Architectural is proud to have been involved.
Experience The Mandeville Centre with Loreto
Loreto Toorak – The Mandeville Centre from Loreto Toorak on Vimeo.
The Mandeville Centre’s construction time lapse
Loreto Toorak – Mandeville Centre Timelapse; July from Loreto Toorak on Vimeo.
Project Team
Architects: Architectus
Builder: Contract Control
Window Fabricator: Seelite Windows and Doors
Architectus on The Mandeville Centre
“The new Mandeville Centre is an essential investment into the vitality of Loreto Mandeville Hall in Toorak. It is a focal point for the school community, in function and location, acting as a link to all school operations. The building houses School Administration, Staff Centre, lecture theatre, Learning Resource Centre, Year 12 Centre and a basement level car park consistent with the 1999 City of Stonnington approved master plan.
The pinwheel concept is a diagrammatic response to the physical brief, animating and ordering the building program around a central atrium space, radiating to all physical and spiritual elements on and off site. The atrium continues the existing courtyard language of the campus, further promoting a pedagogy in which learning environments are blended inside and out. Informal learning spaces are interwoven throughout the lightfilled indoor environment, encouraging interaction between students and teaching staff. The Year 12 Centre has its place at the upper level – aspirational in terms of the hierarchy of a school and yet connected visually and physically.
The architecture draws on the library building typology in terms of promoting the quality of light and space (and form). Tectonically the building shrouds and screens its function, balancing the need for a new public face for the school, while respecting the significant heritage context. The external steel fins orientate views from within the building while screening solar radiation from the east and west – in turn animating the façade without competing with the architecture of the mansion. The north façade provides a transparent and seamless connection with the landscape and mansion setting.” (Architectus)
Video credits: Loreto Mandeville Hall Toorak


