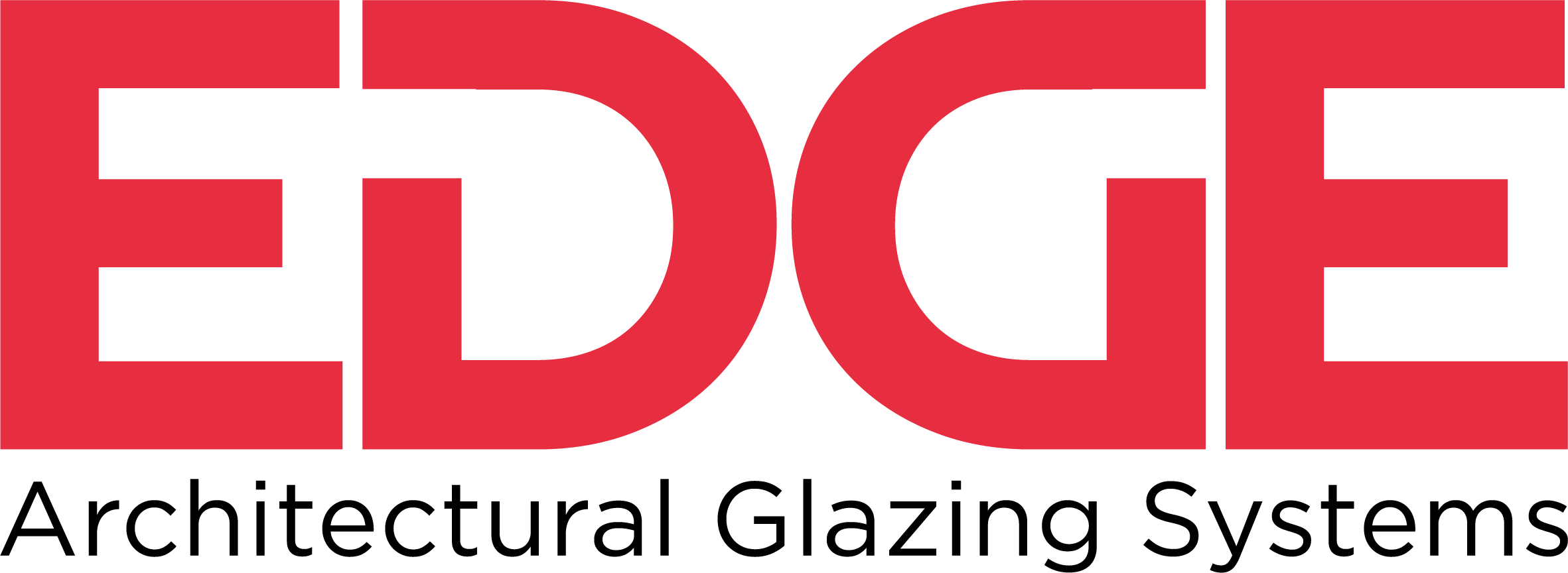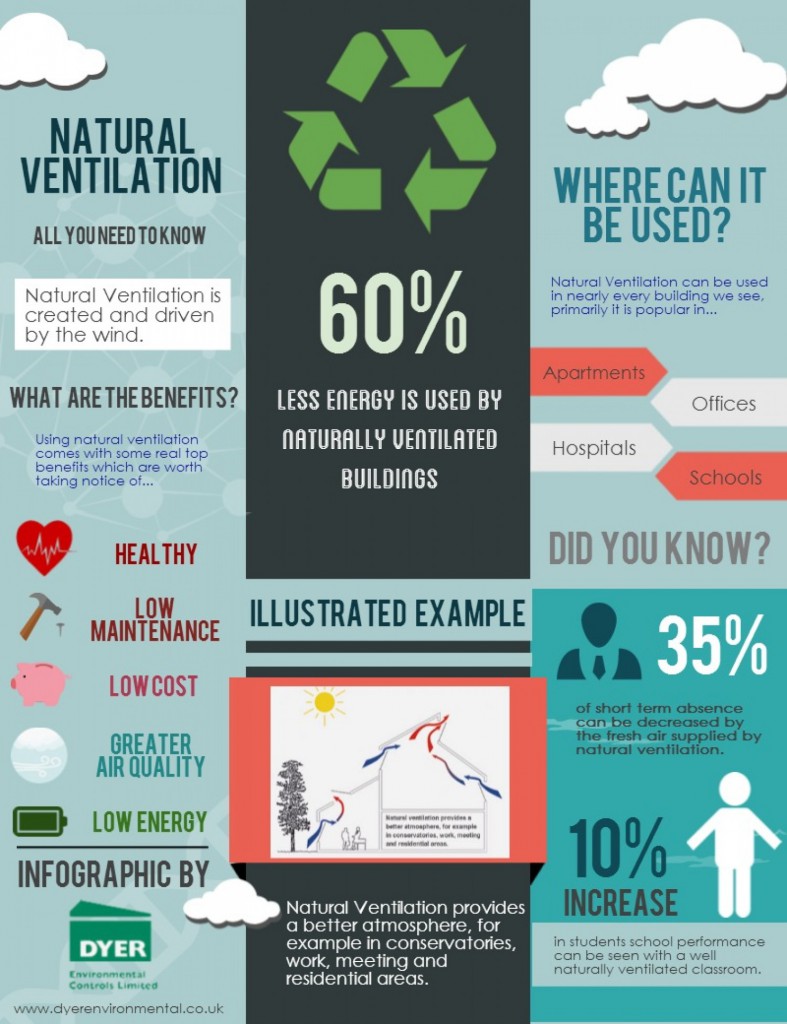01 Dec The active pursuit of passive ventilation
Sustainable design’s breath of fresh air
If you’ve ever tried a practice of yoga at any level, you quickly develop an appreciation for the benefits of breathing. Conscious breathing delivers more oxygen to the blood and to the brain, leading to clearer thinking and more energy. Breathing is life. And buildings that breath offer a higher quality of life for the people who live, work, play and move in them.
As designers and builders focus more and more on sustainable building design, buildings that breathe garner more attention. Incorporation of natural, or passive, ventilation becomes very important.
Natural ventilation is the process of supplying and removing air through an indoor space without using mechanical systems. It refers to the flow of external air to an indoor space as a result of pressure or temperature differences.
A few benefits of natural ventilation include:
- a healthier indoor environment
- lowered energy consumption (up to 60% less energy consumption in naturally ventilated buildings)
- cost savings with construction and ongoing building operation
- lower maintenance needs
With natural ventilation wind and buoyancy are used to deliver fresh air into buildings. Fresh air aids in achieving thermal comfort and a healthier indoor environment through the sustainable use of natural resources.
Research indicates doubling the supply of fresh air in workplaces can decrease short term employee absenteeism by 35%. Similarly, several studies have indicated students miss less school and learn more effectively in buildings with fresh air circulating through.
Natural ventilation with an EDGE
Architects working on projects emphasising sustainability choose EDGE Architectural with more and more frequency. Not only do our systems offer excellent thermal performance, Team EDGE offers project based consultative support for natural ventilation.
For the University of Melbourne’s School of Design, EDGE Consult worked with the architect and fabricator to engineer MAX™ framing systems that incorporate ventilation louvres, structurally glazed glass and operable sashes. These will be connected to a programmed system to open based on predetermined temperatures.
A similar process of consultation and custom fabrication took place for the University of Tasmania’s IMAS project and the Springvale Botanical Cemetery’s new function centre.
Team EDGE truly believes the combination of insulation and ventilation is the future of construction in Australia.
The gist of natural ventilation
We found this great infographic on natural ventilation from Dyer Environmental that lays it all out for you.



