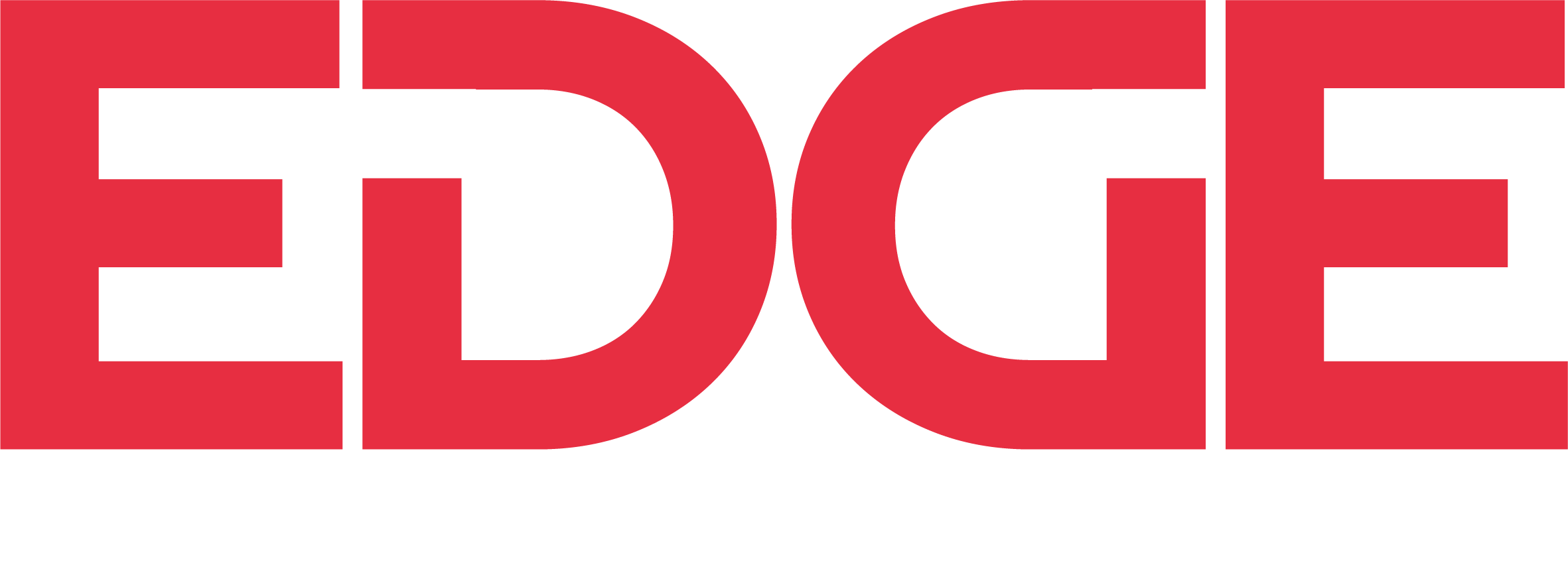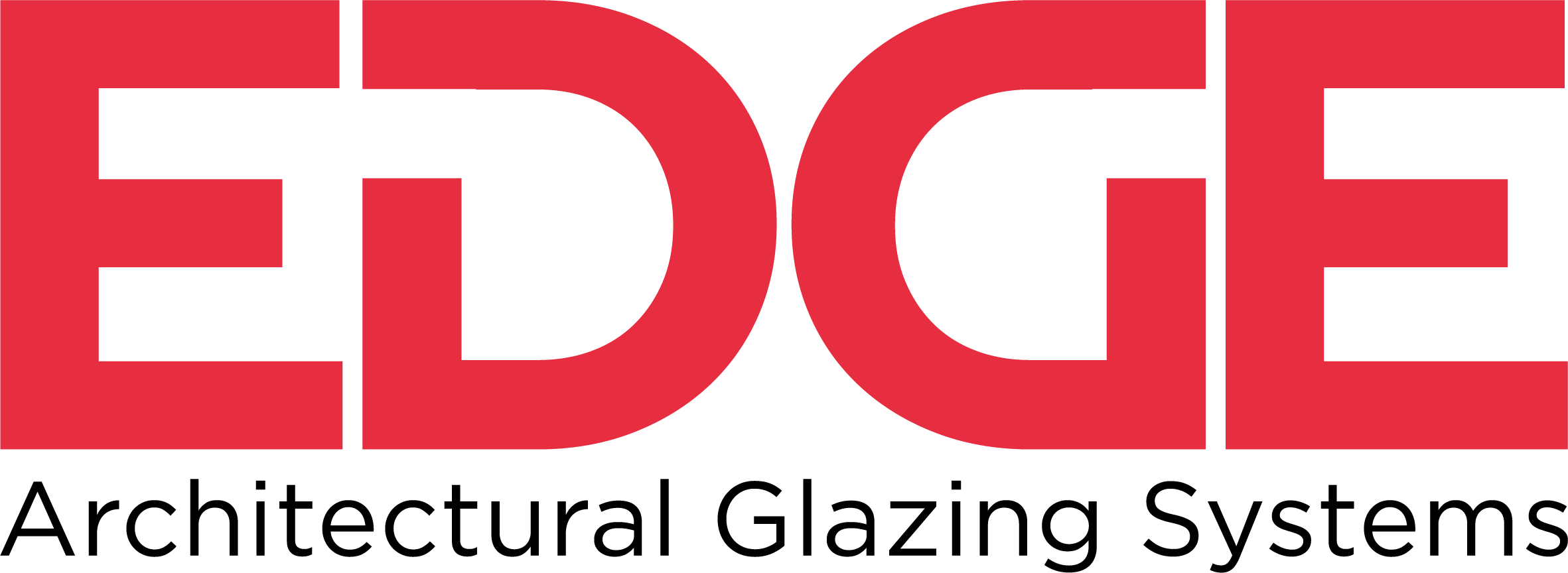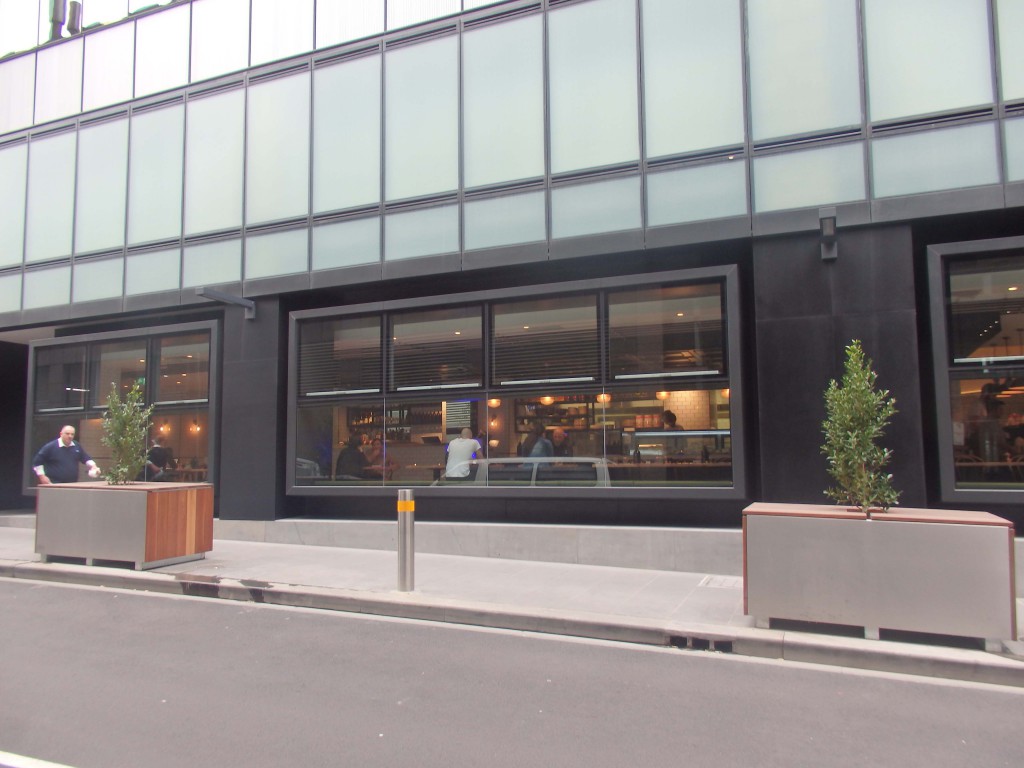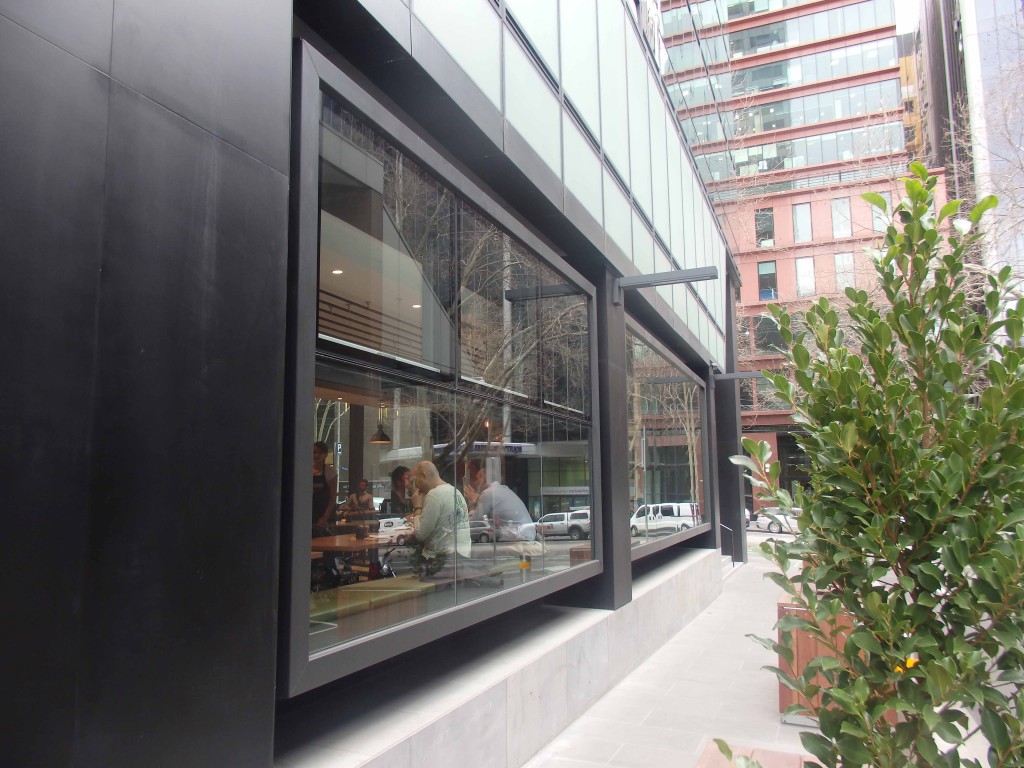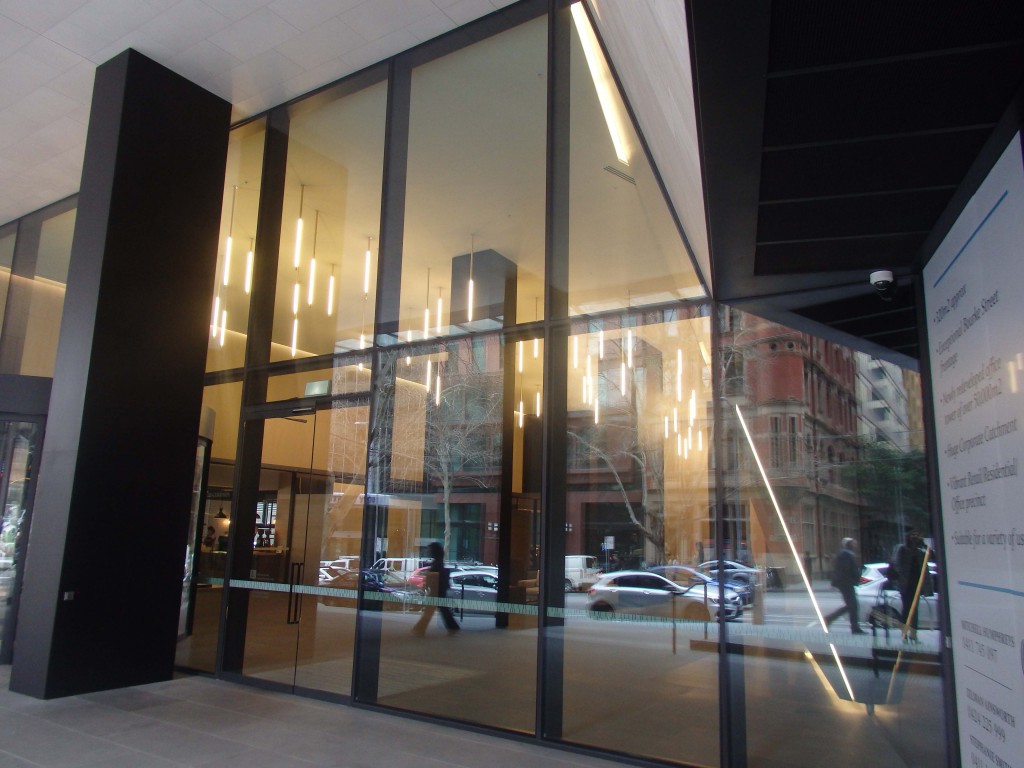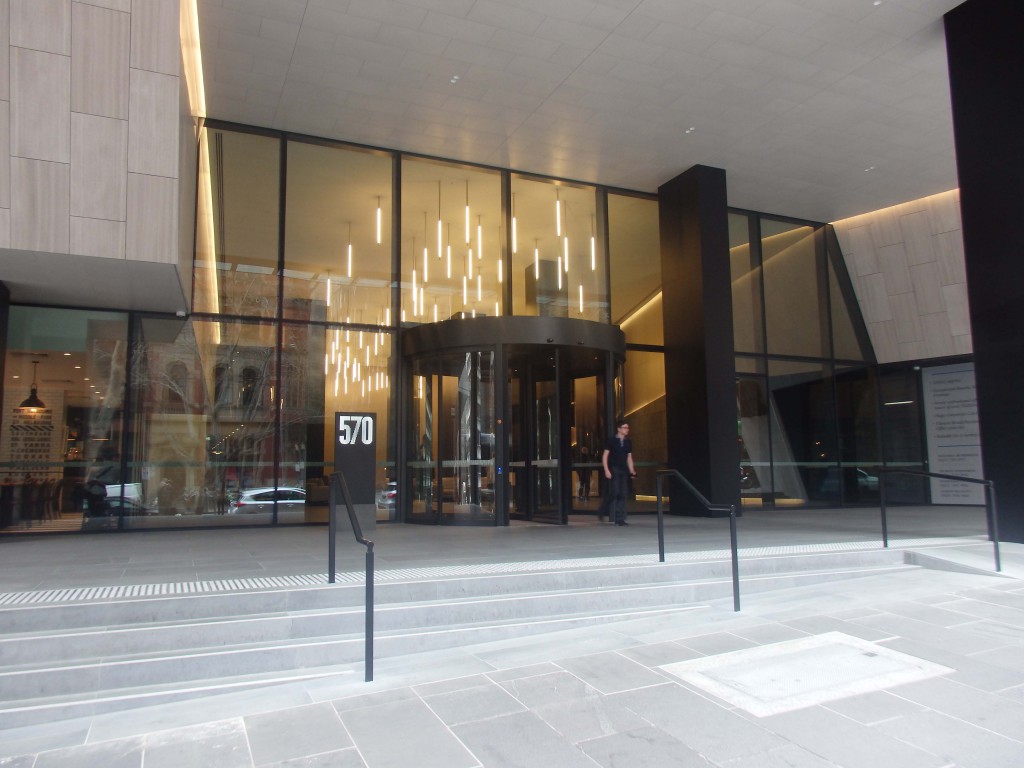28 Aug Melbourne's new "forward thinking business community"
“Impressive on arrival.”
“A unique laneway experience.”
“Melbourne CBD’s largest vertically connected workspace.”
This is 570 Bourke Street, an example of Melbourne’s new generation of office buildings. Located on Bourke Street, between William and King, the architecture, promised lifestyle and integrated interior floor plan, is a unique addition to the city. Designed by Hassell Studio and built by Brookfield Multiplex, the development symbolises the growing awareness and need for more sustainable and healthy office buildings.
Gone are the days of dark box office buildings, where staff worked in isolation. 570 Bourke Street will offer future tenants light filled open work stations, thanks to a central atrium. A dynamic, collaborative aspect will be stimulated by vertical connectivity strategies, such as internal glass walls, visible staircases across all 12 levels and shared natural light from the buildings central void.
EDGE Architectural has been keeping an eye on this development as it features our MAX™ double glazed 182mm unitised curtain wall, as well as custom project framing solutions. EDGE can be seen on the ground level of the building, satisfying the project’s large double height entry glazing requirements and ground floor hospitality shop fronts.
570 Bourke is almost complete, last week Team EDGE dropped by for a sneak peak. See our photos below …
For more information, visit 570 Bourke here.
Project Team
Architect: Hassell Studio
Builder: Brookfield Multiplex
Window Fabricator: Seelite Windows and Doors
