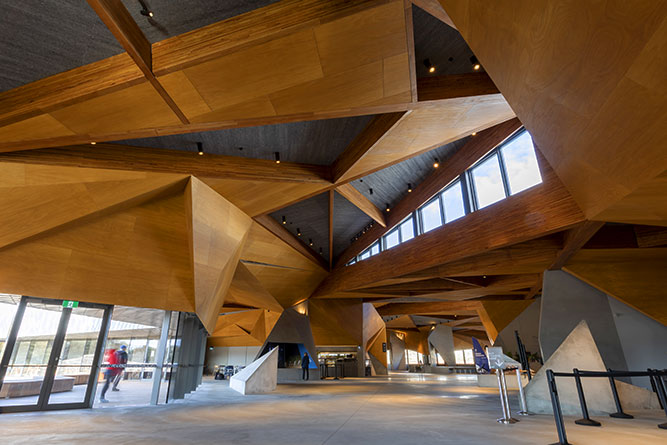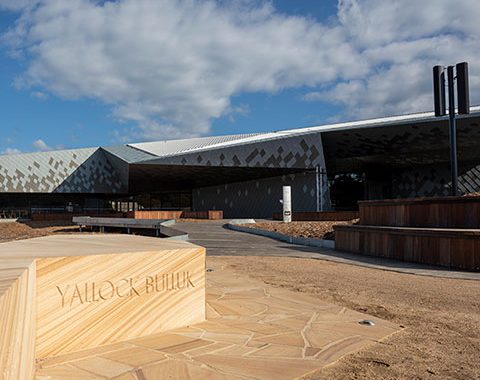
U-MAX® Structural Glazed 150mm Framing
U-MAX Structural Glazed 150mm Framing gives architects design freedom from a thermally efficient system.
The minimal external face of the U-MAX Structural Glazed 150mm Framing reduces energy loss, while its reduced head and sill sight lines to create the expansive glass appearance.

PROJECTS
Projects with U-MAX Structural Glazed 150 Framing
Technical Information
u-max structural glazed 150mm framing
TECHNICAL INFORMATION
- 150mm frame depth (119.7mm “Box”)
- Front face glass plane
- Curtain wall option
- Can be offered non-broken to maintain visual unity
- External glazed only
- Accepts 24mm to 28mm IGUs
FEATURES AND BENEFITS
- Same frame depth as 150mm Front, Centre, and Offset glaze
- 50mm face dimensions on mullions and transoms
- Structural glazed
- Reduced head and sill sight lines to maximize the “all glass” appearance
- Minimal external face on frame reduces energy loss
- Accepts 3M VHB structural glazing tape
- Designed for factory glazing and easy site installation
- Structural glazed multi locking sash option
- Adapts to U-MAX Commercial doors
APPLICATION
LIMITATIONS
NOT A MEMBER?
JOIN THE  community
community
Access EDGE Technical Documents and CAD Files



